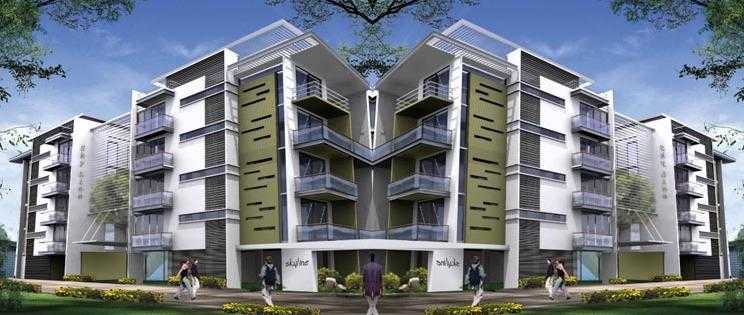



Change your area measurement
Structure
RCC framed structure (Seismic Zone II)
Super structure
External wall – 8" solid block masonry with waterproofed cement plaster
Internal wall – 4" solid blocks
Doors
Main doors – Designer wooden fram with designer shutter of teakwood
Bedroom doors – Designer flush doors with pre-engineered frame
Toilet doors – Common salwood frame with HDF shutters/molded panel doors
Balcony & terrace door – Aluminium section sliding door
Fixtures
Brass hardware and good quality lock for main door
Brushed steel hardware for bedroom doors
Brushed steel hardware for toilet doors
Brushed steel hardware for servant's doors
Windows
Aluminium windows with clear glass and provision for mosquito mesh
Flooring
Entrance lobby – Italian marble and glass flooring with SS strips
Living / Dining – Italian marble with wooden edging and skirting with SS band
Master bedroom – Hardwood flooring
Other bedrooms – Laminated wooden flooring
Staircase – Italian marble staircase/well cladding with texture finish/hand rail on one side
Stainless steel balustrade for the staircase
Master bedroom balcony – Outdoor wood
Other bedrooms balcony – Vitrified tiles (rough finish)
Kitchen
Vitrified tile flooring
Points for instant water filter, instant geyser, electric chimney
Chimney & exhaust opening
Copper piping for gas
Antiskid vitrified tiles
Points for washing machine
Toilet
Excellent quality chromium plated fittings of Hansgrohe/Jaguar and sanityware of Duravit or equivalent
Teakwood counter top with double washbsinand mixer tap for master bedroom
Italian marble top with single washbasin mixer tap in guest rooms/kids room
Italian marble flooring with grooves and cladding with imported marble for the master bedroom toilet
Ceramic tiles (rough finish) flooring and dadooing for other bedrooms toilets
Ceramic tiles up to ceiling height
Plumbing material of ISI grade
Copper piping for hot water line
Painting
External emulsion textured for external walls
Acrylic emulsion for internal walls
Melamine polish, matt finish for all doors
Emulsion paints for ceiling
Grills and railing in synthetic enamel
Skyline Eternity – Luxury Apartments with Unmatched Lifestyle Amenities.
Key Highlights of Skyline Eternity: .
• Spacious Apartments : Choose from elegantly designed 3 BHK, 4 BHK and 5 BHK BHK Apartments, with a well-planned 4 structure.
• Premium Lifestyle Amenities: Access 8 lifestyle amenities, with modern facilities.
• Vaastu Compliant: These homes are Vaastu-compliant with efficient designs that maximize space and functionality.
• Prime Location: Skyline Eternity is strategically located close to IT hubs, reputed schools, colleges, hospitals, malls, and the metro station, offering the perfect mix of connectivity and convenience.
Discover Luxury and Convenience .
Step into the world of Skyline Eternity, where luxury is redefined. The contemporary design, with façade lighting and lush landscapes, creates a tranquil ambiance that exudes sophistication. Each home is designed with attention to detail, offering spacious layouts and modern interiors that reflect elegance and practicality.
Whether it's the world-class amenities or the beautifully designed homes, Skyline Eternity stands as a testament to luxurious living. Come and explore a life of comfort, luxury, and convenience.
Skyline Eternity – Address.
Welcome to Skyline Eternity , a premium residential community designed for those who desire a blend of luxury, comfort, and convenience. Located in the heart of the city and spread over 0.34 acres, this architectural marvel offers an extraordinary living experience with 8 meticulously designed 3 BHK, 4 BHK and 5 BHK Apartments,.
To make every effort to exceed our customers expectations for quality, service, safety and teamwork through integrity and leadership.
Leaders in all areas of our operations from providing High Quality Value Added Buildings and Services to our customers to fulfilling the aspirations of our employees.
Humble beginnings marked with a resolve and dedication leads to incredible results. 125 years back Skyline started off as a family owned enterprise with holdings in coffee plantations, later branching out to property development. In just over two decades since its inception Skyline Constructions has become one of the most trusted builders in Karnataka and recognised by CREDAI - KARNATAKA.
No:11, Hayes Road, Bangalore - 560025, Karnataka, INDIA.
The project is located in Langford Town, Shanti Nagar, Bangalore, Karnataka, INDIA
Apartment sizes in the project range from 3026 sqft to 5300 sqft.
The area of 4 BHK apartments ranges from 4000 sqft to 4042 sqft.
The project is spread over an area of 0.34 Acres.
The price of 3 BHK units in the project ranges from Rs. 4.77 Crs to Rs. 5.22 Crs.