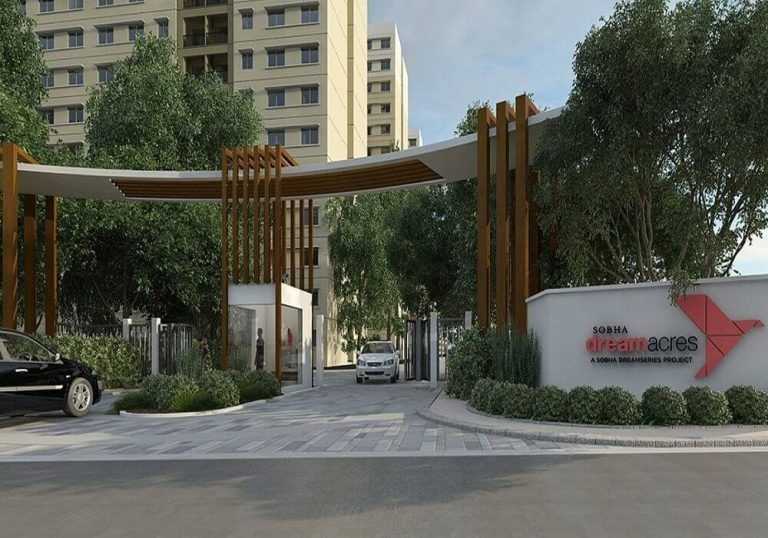By: Sobha Limited in Panathur




Change your area measurement
MASTER PLAN
STRUCTURE
CAR PARKING
LIVING/DINING/ KITCHEN
BEDROOMS
TOILETS
BALCONIES/UTILITIES
STAIRCASE
COMMON AREAS
JOINERY
LIFTS
LANDSCAPE
COMMON FACILITIES FOR ENTIRE PROJECT
Sobha Dream Acres – Luxury Apartments in Panathur, Bangalore.
Sobha Dream Acres, located in Panathur, Bangalore, is a premium residential project designed for those who seek an elite lifestyle. This project by Sobha Limited offers luxurious. 1 BHK, 2 BHK and 3 BHK Apartments packed with world-class amenities and thoughtful design. With a strategic location near Bangalore International Airport, Sobha Dream Acres is a prestigious address for homeowners who desire the best in life.
Project Overview: Sobha Dream Acres is designed to provide maximum space utilization, making every room – from the kitchen to the balconies – feel open and spacious. These Vastu-compliant Apartments ensure a positive and harmonious living environment. Spread across beautifully landscaped areas, the project offers residents the perfect blend of luxury and tranquility.
Key Features of Sobha Dream Acres: .
World-Class Amenities: Residents enjoy a wide range of amenities, including a 24Hrs Water Supply, 24Hrs Backup Electricity, Aerobics, Badminton Court, Bank/ATM, Basket Ball Court, Billiards, Carrom Board, CCTV Cameras, Club House, Coffee Shop, Compound, Covered Car Parking, Creche, Entrance Gate With Security Cabin, Fire Alarm, Fire Safety, Gated Community, Guest House, Gym, Health Facilities, Hospital/Clinic, Indoor Games, Intercom, Jogging Track, Landscaped Garden, Lawn, Library, Lift, Outdoor games, Party Area, Play Area, Rain Water Harvesting, Seating Area, Security Personnel, Squash Court, Swimming Pool, Tennis Court, Vastu / Feng Shui compliant, Volley Ball, Waste Management, Multipurpose Hall, Sewage Treatment Plant, Video Door Phone and Yoga Deck.
Luxury Apartments: Offering 1 BHK, 2 BHK and 3 BHK units, each apartment is designed to provide comfort and a modern living experience.
Vastu Compliance: Apartments are meticulously planned to ensure Vastu compliance, creating a cheerful and blissful living experience for residents.
Legal Approvals: The project has been approved by BDA and BBMP, ensuring peace of mind for buyers regarding the legality of the development.
Address: Balagere Road, Panathur, Bangalore, Karnataka, INDIA..
Panathur, Bangalore, INDIA.
For more details on pricing, floor plans, and availability, contact us today.
Panathur, in East Bangalore, is a prime real estate location with excellent infrastructure and proximity to employment hubs. Prestigious schools like Greenwood High and Orchid International are located nearby. Presence of well-equipped hospitals like Maya Multi Speciality Hospital and Sakra World Hospital further ensures quick medical help in case of any emergency. The project boasts excellent connectivity to major highways and train stations, making it a prime location for residents.
Overview :
Panathur located in the east of Bangalore is a developed locality. Munireddy Layout. Kadubeesanahalli, JCR Layout, Lords Steps Layout, Kaverappa Layout, Matrix Layout, Chandana, Embassy Tech Village. There are many advantages of the East Bangalore as it is close to Whitefield and Bellandur-Marathahalli - K R Puram Belt. It is greener than North Bangalore. Close to Varthur Lake, 40% Bangalore sewage is released to this lake. Whitefield and Sarjapur Road, which have shown phenomenal growth over the past 8 years, are still growing. Especially Outer ring road and Whitefield there are lot of IT/ITES companies, Industries, Engineering, R&D & Aerospace. Panathur is the best place for the real estate as it is one of the developing area in Bangalore.
Connectivity :
It is a shortcut root from Marathahalli to Varthur-Sarjapur Road, in East part of the Bangalore. This locality is surrounded by Panathur Main Road and Panathur Railway Station Road on either side which further connects it to the Sarjapur Outer Ring Road (NH44).
Carmelaram, Hoodi Halt, Krishnarajapuram, Baiyappanahalli Railway Station are its nearby Railway Station. However, the closest station to this locality are Carmelaram.
Panathur enjoys excellent connectivity to Kempegowda International Airport which is located at a driving distance of 47 kms.
Factors for future growth :
Proximity to major employment hubs to push price appreciation in Panathur. This belt enjoys proximity to two major employment hubs in the city – Whitefield and the ORR (Bellandur-Marathahalli-K R Puram Belt) stretch.
The upcoming connectivity of the metro rail at Kundanahalli and the PRR project will add sheen to it as a prime location with investment potential.
On the basis of connectivity to employment hubs as well as enhanced social and physical infrastructure, this location is expected to witness incremental employment. Thus it will attract a significant population wanting to settle down nearby.
Infrastructural Development (Social & Physical) :
Panathur has many good schools in the vicinity. Some of them are Vidya Vikas School, Vagdevi Vilas School, Geetanjali Olympiad School, Sri Chaitanya Techno School and Ravindra Bharathi Global School.
Some of the renowned hospitals providing health care facilities to the residents of Panathur are Sakra World Hospital, Manipal Hospital HAL Airport Road, Sankara Eye Hospital, VIMS Super Speciality Hospital, Lions Airport City Hospital and Yashomati Hospital among few.
Central Mall, Cosmos Mall, Market Square Mall-Sarjapur Road, The Forum Neighborhood Mall and Virginia Mall are the few major malls in the locality.
Major issues :
As the road condition is very pathetic. Small potholes have slowly converted into huge hole and the muddy main road has now turned out to be a back-breaking drive for motorists.
Sarjapur - Marthahalli Outer Ring Road, Devarabisanahalli, Bellandur Post, Bangalore - 560103, Karnataka, INDIA.
The project is located in Balagere Road, Panathur, Bangalore, Karnataka, INDIA.
Apartment sizes in the project range from 656 sqft to 1783 sqft.
Yes. Sobha Dream Acres is RERA registered with id PRM/KA/RERA/1251/446/PR/181010/002039, PRM/KA/RERA/1251/446/PR/181010/002037, PRM/KA/RERA/1251/446/PR/170915/000193, PRM/KA/RERA/1251/446/PR/170915/000157, PRM/KA/RERA/1251/446/PR/170915/000221, PRM/KA/RERA/1251/446/PR/170915/000156, PRM/KA/RERA/1251/446/PR/170915/000223, PRM/KA/RERA/1251/446/PR/171031/001452, PRM/KA/RERA/1251/446/PR/170916/000293, PRM/KA/RERA/1251/446/PR/030824/006958 (RERA)
The area of 2 BHK apartments ranges from 1010 sqft to 1205 sqft.
The project is spread over an area of 39.18 Acres.
The price of 3 BHK units in the project ranges from Rs. 2.23 Crs to Rs. 2.56 Crs.