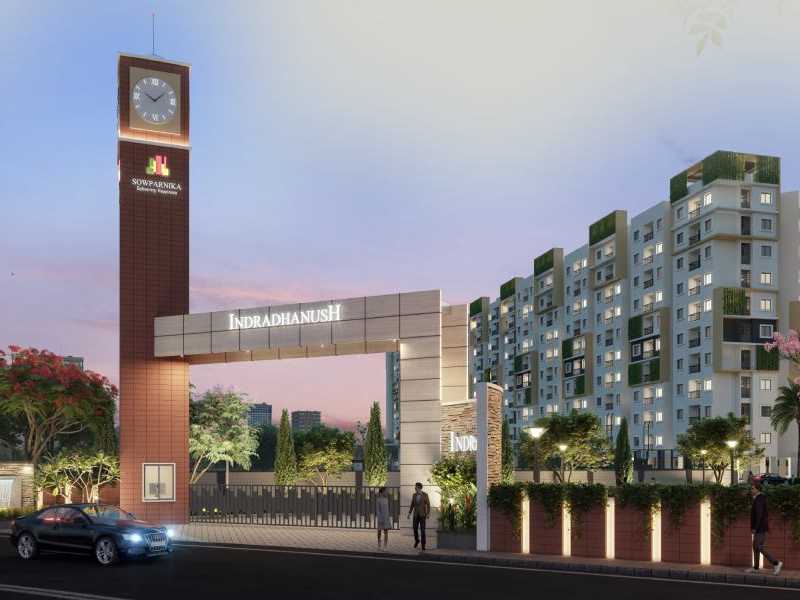



Change your area measurement
MASTER PLAN
Structure:-
Flooring ;-
Kitchen:-
Toilet
Door:-
Windows:-
Electrical:-
Power Backup:-
Paint:-
Eleyator:-
Water supply:-
Air conditioning:-
Sowparnika Indradhanush – Luxury Living on Hoskote, Bangalore.
Sowparnika Indradhanush is a premium residential project by Sowparnika Projects & Infrastructure Pvt Ltd, offering luxurious Apartments for comfortable and stylish living. Located on Hoskote, Bangalore, this project promises world-class amenities, modern facilities, and a convenient location, making it an ideal choice for homeowners and investors alike.
This residential property features 930 units spread across 10 floors, with a total area of 5.24 acres.Designed thoughtfully, Sowparnika Indradhanush caters to a range of budgets, providing affordable yet luxurious Apartments. The project offers a variety of unit sizes, ranging from 1040 to 1142 sq. ft., making it suitable for different family sizes and preferences.
Key Features of Sowparnika Indradhanush: .
Prime Location: Strategically located on Hoskote, a growing hub of real estate in Bangalore, with excellent connectivity to IT hubs, schools, hospitals, and shopping.
World-class Amenities: The project offers residents amenities like a 24Hrs Water Supply, 24Hrs Backup Electricity, Badminton Court, Basket Ball Court, CCTV Cameras, Club House, Compound, Covered Car Parking, Entrance Gate With Security Cabin, Fire Safety, Gas Pipeline, Gated Community, Gym, Indoor Games, Intercom, Landscaped Garden, Lift, Lobby, Maintenance Staff, Multi Purpose Play Court, Party Area, Play Area, Rain Water Harvesting, Security Personnel, Swimming Pool, Visitor Parking, 24Hrs Backup Electricity for Common Areas and Sewage Treatment Plant and more.
Variety of Apartments: The Apartments are designed to meet various budget ranges, with multiple pricing options that make it accessible for buyers seeking both luxury and affordability.
Spacious Layouts: The apartment sizes range from from 1040 to 1142 sq. ft., providing ample space for families of different sizes.
Why Choose Sowparnika Indradhanush Sowparnika Indradhanush combines modern living with comfort, providing a peaceful environment in the bustling city of Bangalore. Whether you are looking for an investment opportunity or a home to settle in, this luxury project on Hoskote offers a perfect blend of convenience, luxury, and value for money.
Explore the Best of Hoskote Living with Sowparnika Indradhanush.
For more information about pricing, floor plans, and availability, contact us today or visit the site. Live in a place that ensures wealth, success, and a luxurious lifestyle at Sowparnika Indradhanush.
Sowparnika Projects And Infrastructure Private Limited Is A Leading Property Developer In South India, Headquartered In Bengaluru With Projects Spread Across Karnataka, Kerala And Tamil Nadu. Sowparnika Projects Have Helped Hundreds Of People Realize Their Dreams Of Owning A House And Has Achieved Great Ranking In Construction History By Providing “Truly Affordable” And “High Quality” Homes.
Over The Past Decade, Sowparnika Has Succeeded In Realizing The Vision Of Becoming A Pioneering Force In The Industry By Creating Aesthetic And Affordable Living Spaces. This Advantage Position Gives It The Drive And The Much Needed Edge To Move Closer To The Company’s Mission – To Provide Quality Housing Options For The Lower And Middle Class Population In All The Major Tier II And Tier III Cities In India.
#750, 1st Main Road, C-Block AECS Layout, Kundalahalli, Bangalore-560037, Karnataka, INDIA.
The project is located in Hoskote, Bangalore, Karnataka, INDIA.
Apartment sizes in the project range from 1040 sqft to 1142 sqft.
Yes. Sowparnika Indradhanush is RERA registered with id PRM/KA/RERA/1250/304/PR/230522/004913, PRM/KA/RERA/1250/304/PR/200123/005641 (RERA)
The area of 2 BHK apartments ranges from 1040 sqft to 1142 sqft.
The project is spread over an area of 5.24 Acres.
The price of 3 BHK units in the project ranges from Rs. 56.29 Lakhs to Rs. 59.8 Lakhs.