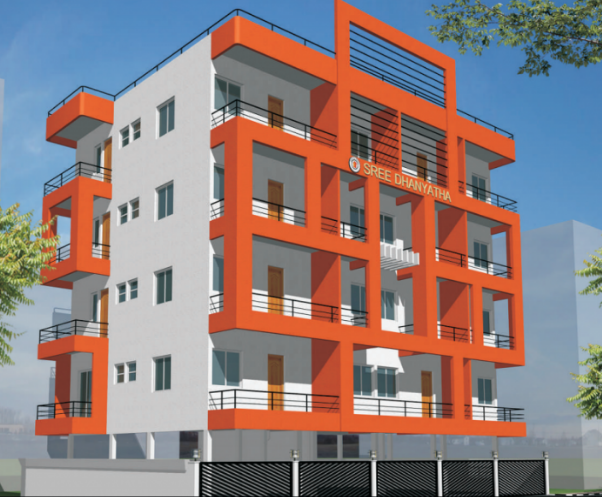



Change your area measurement
General
1) Structure as per standards using torsteel approved steel and M20 or equivalent ready mix concrete.
2) Wall using 6" thick cement solid Blocks or Red bricks
3) Terrace - Waterproofing with cement mortar mixer with waterproof chemicals.
4) Basement, Pathways and driveways finished with pavement blocks concrete or cement flooring .
Flooring
In Living & Dining , Bedrooms and Kitchen 2'x2 Vitrified Tiles.
In lobby and staircase 24" x 36", 20 mm thick granite.
Bathroom 12" x 12" anti skid ceramic tiles for floor. 8" x 12" printed ceramic tiles for walls upto 7 feet.
Kitchen
20mm Black granite platform of 2 feet width with stainless sink and drain board. 8x6 printed ceramic tiles up to height of 2 feet.
Doors
Main Door - Wall thickness door frame with elegant teak panel shutter and 7 feet height door
Other Door - Wooden frame door with moulted panel door Toilet Door - Flush door commercial painted Kitchen Door- Flush door commercial painted
Windows
3 track powder coated aluminum framed windows with clear glass & provision for mosquito mesh with designed painted grills.
Fixtures
Brass hardware for main door Brushed steel hardware for other doors MS hardware for toilet doors Jaguar fittings for hot and cold mix and shower
Hindware sanitary fittings for commode and wash basin. Modular switches
Electrical
All electrical switches of anchor or equivalent to make. Wiring of standard specifications using copper multi stand cables as required.
Sanitary / Plumbing
Sanitary pipes, plumbing pipes and rain water pipes of suitable thickness for 6 kg pressure. Outlet pipes laid using stoneware pipes of 9' dia up to septic tank as per the plan of the sanitary consultants.
Other
Chimney & exhaust opening In window
Plumbing materials of IS! grade Suspended pipelines In toilet with false ceiling
Painting External emulsion for external walls Acrylic emulsion for internal walls Enamel for MS grill
Plumbing materials of ISI grade Electrical point for split AC in 2 bedroomsTV & telephone points in all bedrooms, living room
Individual metering for each flat Lightning protection system in accordance with Indian standard
Granite/Marble flooring & cladding on ground floor lobby Waterproofing in terrace, bathroom, kitchen & balcony.
Sree Dhanyatha Apartment – Luxury Apartments with Unmatched Lifestyle Amenities.
Key Highlights of Sree Dhanyatha Apartment: .
• Spacious Apartments : Choose from elegantly designed 2 BHK BHK Apartments, with a well-planned 4 structure.
• Premium Lifestyle Amenities: Access 8 lifestyle amenities, with modern facilities.
• Vaastu Compliant: These homes are Vaastu-compliant with efficient designs that maximize space and functionality.
• Prime Location: Sree Dhanyatha Apartment is strategically located close to IT hubs, reputed schools, colleges, hospitals, malls, and the metro station, offering the perfect mix of connectivity and convenience.
Discover Luxury and Convenience .
Step into the world of Sree Dhanyatha Apartment, where luxury is redefined. The contemporary design, with façade lighting and lush landscapes, creates a tranquil ambiance that exudes sophistication. Each home is designed with attention to detail, offering spacious layouts and modern interiors that reflect elegance and practicality.
Whether it's the world-class amenities or the beautifully designed homes, Sree Dhanyatha Apartment stands as a testament to luxurious living. Come and explore a life of comfort, luxury, and convenience.
Sree Dhanyatha Apartment – Address 2nd Main, Gopal Reddy Layout, Dodda Banaswadi, Bangalore, Karnataka, INDIA.
Welcome to Sree Dhanyatha Apartment , a premium residential community designed for those who desire a blend of luxury, comfort, and convenience. Located in the heart of the city and spread over acres, this architectural marvel offers an extraordinary living experience with 8 meticulously designed 2 BHK Apartments,.
Flat No.401, Sree Dhanyatha Apts, 2nd Main, Gopal Reddy Layout, Dodda Banaswadi, Bangalore-560043, Karnataka, INDIA.
Projects in Bangalore
Completed Projects |The project is located in 2nd Main, Gopal Reddy Layout, Dodda Banaswadi, Bangalore, Karnataka, INDIA
Flat Size in the project is 1119
The area of 2 BHK units in the project is 1119 sqft
The project is spread over an area of 1.00 Acres.
Price of 2 BHK unit in the project is Rs. 29 Lakhs