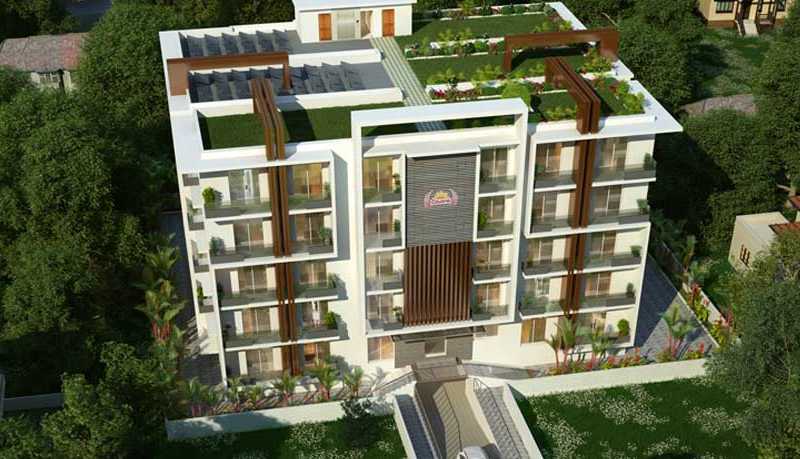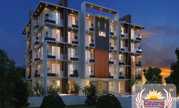

Change your area measurement
MASTER PLAN
STRUCTURE:
Building shall be of R.C.C. framed structure and with solid concrete block walls.
All external walls shall be of 6'' thick solid concrete blocks and all partition walls shall be of 4'' thick solid concrete blocks.
All drawing prepared by consultants appointed by builders shall be final and any architectural changes during period of construction shall be not allowed.
Structured drawings prepared by structural consultant shall be treated as final and work shall be executed only as per drawings.
DOORS & WINDOWS:
Main doorframes shall be of Teak Wood of size 5’’ x 3’’ (unfinished) & all other doorframes shall be of Sal wood of size 5’’ x 2 ½’’ (unfinished).
Main door shutter shall be of Teak Wood of 1’’ thick and other doors shutters shall be of flush doors of 1’’ thick. Main door shall be fitted with all necessary brass fitting with Europa locks or equivalent.
All other doors shall be fitted with all necessary powder coated fittings.
CEMENT :
All R.C.C. work shall be made using OPC/PPC of any major plant cement.
All other civil works shall be done by using any other cement which is confirming to relevant IS Codes.
PLUMBING:
All plumbing points shall be provided as per Plumbing drawings issued by architect.
And no changes shall be allowed during the period of construction.
CPVC of Ashirwad or equivalent. Sanitary PVC Pipes of Supreme / Prince/ Sudhakar shall be used for all plumbing works.
Sanitary wares shall be of Hindware / Cera or equivalent confirming to IS 2556 part Ii Ivory colour for all flats in the building.
Plumbing fixtures such as Hot & Cold Mixer, stop cocks, Bib cocks etc., shall be of ESS or Jaquar of ISO mark or equivalent.
ELECTRICAL:
All electric points shall be provided as per electrical scheme drawings issued by architect.
And no changes shall be allowed during the period of constructions.
All wiring shall be made by using Anchors / Havel’s or equivalent.
All switches & regulators shall be of Anchor Roma / Lisha.
FLOORING:
Hall , dining and bedrooms: Flooring shall be of vitrified tiles for Hall & dining area (2’.0’’ x 2’.0’’ size). And for all other rooms Ceramic tiles to be used for flooring.
Toilet: Wall tiles for toilets shall be for 7’ height & anti skid ceramic flooring tiles to be provided.
Kitchen: Kitchen platform shall be of 30 mm granite slab of black color with steel sink without drain board.
Flooring colors shall be approved by Builder and no changes in color or sizes be allowed after approval.
If require additional charges to be paid including wastage.
PAINTING:
Internal shall be done by using 1 coat wall primer, 1 coat of Asian wall putty and two coats of oil bound distemper of approved color confirming to IS 428.
External painting shall be done with one coat of birla white cement & two coats of weather proof paints.
Color for external painting shall be as per architectural drawings and no changes are allowed.
Synthetic enamel paints shall be done for internal doors, grills & railings and color will be as finalized by architect.
Over head tank will be constructed as per drawing issued by structural consultant or Ready made tank and size of tank will be finalized by architect.
LIFT :
Passenger Lift for the building shall be provided by the builders as he deems fit to fulfill the requirements
Sree Reddy Ceyone – Luxury Apartments in Banaswadi , Bangalore .
Sree Reddy Ceyone , a premium residential project by SreeReddy Properties,. is nestled in the heart of Banaswadi, Bangalore. These luxurious 3 BHK Apartments redefine modern living with top-tier amenities and world-class designs. Strategically located near Bangalore International Airport, Sree Reddy Ceyone offers residents a prestigious address, providing easy access to key areas of the city while ensuring the utmost privacy and tranquility.
Key Features of Sree Reddy Ceyone :.
. • World-Class Amenities: Enjoy a host of top-of-the-line facilities including a 24Hrs Backup Electricity, CCTV Cameras, Compound, Covered Car Parking, Earthquake Resistant, Fire Safety, Gated Community, Gym, Intercom, Jogging Track, Lift, Play Area, Rain Water Harvesting, Security Personnel, Swimming Pool and Table Tennis.
• Luxury Apartments : Choose between spacious 3 BHK units, each offering modern interiors and cutting-edge features for an elevated living experience.
• Legal Approvals: Sree Reddy Ceyone comes with all necessary legal approvals, guaranteeing buyers peace of mind and confidence in their investment.
Address: Opposite To Baldwin School, Banaswadi, Bangalore, Karnataka, INDIA..
Flat No.401, Sree Dhanyatha Apts, 2nd Main, Gopal Reddy Layout, Dodda Banaswadi, Bangalore-560043, Karnataka, INDIA.
Projects in Bangalore
Completed Projects |The project is located in Opposite To Baldwin School, Banaswadi, Bangalore, Karnataka, INDIA.
Apartment sizes in the project range from 1003 sqft to 1161 sqft.
Yes. Sree Reddy Ceyone is RERA registered with id PRM/KA/RERA/1251/309/PR/180329/001957 (RERA)
The area of 3 BHK apartments ranges from 1003 sqft to 1161 sqft.
The project is spread over an area of 0.24 Acres.
Price of 3 BHK unit in the project is Rs. 55.16 Lakhs