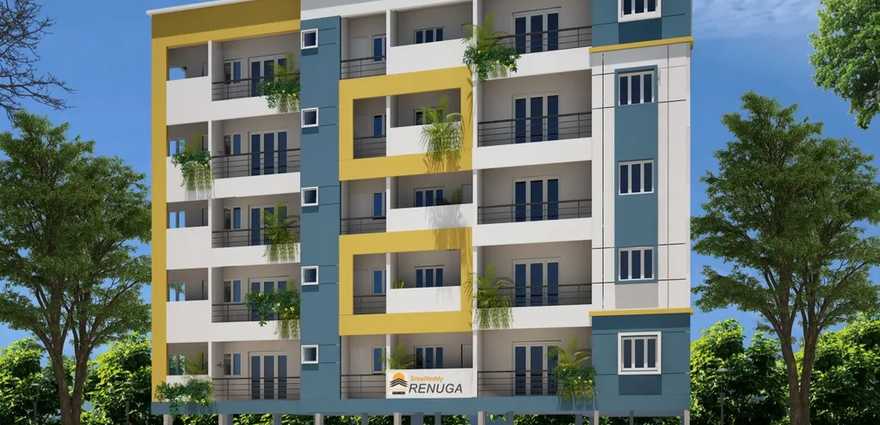
Change your area measurement
MASTER PLAN
STRUCTURE
Building shall be of R.C.C. framed structure and with solid concrete block walls. All external walls shall be of 6'' thick solid concrete blocks and all partition walls shall be of 4'' thick solid concrete blocks. All drawing prepared by consultants appointed by builders shall be final and any architectural changes during period of construction shall be not allowed. Structured drawings prepared by structural consultant shall be treated as final and work shall be executed only as per drawings.
DOORS & WINDOWS
Main doorframes shall be of Teak Wood of size 5’’ x 3’’ (unfinished) & all other doorframes shall be of Sal wood of size 5’’ x 2 ½’’ (unfinished). Main door shutter shall be of Teak Wood of 1’’ thick and other doors shutters shall be of flush doors of 1’’ thick. Main door shall be fitted with all necessary brass fitting with Europa locks or equivalent. All other doors shall be fitted with all necessary powder coated fittings.
CEMENT
All R.C.C. work shall be made using OPC/PPC of any major plant cement. All other civil works shall be done by using any other cement which is confirming to relevant IS Codes.
PLUMBING
All plumbing points shall be provided as per Plumbing drawings issued by architect. And no changes shall be allowed during the period of construction. CPVC of Ashirwad or equivalent. Sanitary PVC Pipes of Supreme / Prince/ Sudhakar shall be used for all plumbing works. Sanitary wares shall be of Hindware / Cera or equivalent confirming to IS 2556 part Ii Ivory colour for all flats in the building. Plumbing fixtures such as Hot & Cold Mixer, stop cocks, Bib cocks etc., shall be of ESS or Jaquar of ISO mark or equivalent.
ELECTRICAL
All electric points shall be provided as per electrical scheme drawings issued by architect. And no changes shall be allowed during the period of constructions. All wiring shall be made by using Anchors / Havel’s or equivalent. All switches & regulators shall be of Anchor Roma / Lisha.
FLOORING
Hall , dining and bedrooms: Flooring shall be of vitrified tiles for Hall & dining area (2’.0’’ x 2’.0’’ size). And for all other rooms Ceramic tiles to be used for flooring.
Toilet: Wall tiles for toilets shall be for 7’ height & anti skid ceramic flooring tiles to be provided.
Kitchen: Kitchen platform shall be of 30 mm granite slab of black color with steel sink without drain board
Flooring colors shall be approved by Builder and no changes in color or sizes be allowed after approval. If require additional charges to be paid including wastage.
PAINTING
Internal shall be done by using 1 coat wall primer, 1 coat of Asian wall putty and two coats of oil bound distemper of approved color confirming to IS 428. External painting shall be done with one coat of birla white cement & two coats of weather proof paints. Color for external painting shall be as per architectural drawings and no changes are allowed. Synthetic enamel paints shall be done for internal doors, grills & railings and color will be as finalized by architect. Over head tank will be constructed as per drawing issued by structural consultant or Ready made tank and size of tank will be finalized by architect.
LIFT
Passenger Lift for the building shall be provided by the builders as he deems fit to fulfill the requirements.
SreeReddy Renuga : A Premier Residential Project on Banaswadi, Bangalore.
Looking for a luxury home in Bangalore? SreeReddy Renuga , situated off Banaswadi, is a landmark residential project offering modern living spaces with eco-friendly features. Spread across 0.15 acres , this development offers 25 units, including 2 BHK and 3 BHK Apartments.
Key Highlights of SreeReddy Renuga .
• Prime Location: Nestled behind Wipro SEZ, just off Banaswadi, SreeReddy Renuga is strategically located, offering easy connectivity to major IT hubs.
• Eco-Friendly Design: Recognized as the Best Eco-Friendly Sustainable Project by Times Business 2024, SreeReddy Renuga emphasizes sustainability with features like natural ventilation, eco-friendly roofing, and electric vehicle charging stations.
• World-Class Amenities: 24Hrs Backup Electricity, Car Wash, Covered Car Parking, Intercom, Lift, Security Personnel, Solar Water Heating and Water Storage.
Why Choose SreeReddy Renuga ?.
Seamless Connectivity SreeReddy Renuga provides excellent road connectivity to key areas of Bangalore, With upcoming metro lines, commuting will become even more convenient. Residents are just a short drive from essential amenities, making day-to-day life hassle-free.
Luxurious, Sustainable, and Convenient Living .
SreeReddy Renuga redefines luxury living by combining eco-friendly features with high-end amenities in a prime location. Whether you’re a working professional seeking proximity to IT hubs or a family looking for a spacious, serene home, this project has it all.
Visit SreeReddy Renuga Today! Find your dream home at Banaswadi, Bangalore, Karnataka, INDIA.. Experience the perfect blend of luxury, sustainability, and connectivity.
Flat No.401, Sree Dhanyatha Apts, 2nd Main, Gopal Reddy Layout, Dodda Banaswadi, Bangalore-560043, Karnataka, INDIA.
Projects in Bangalore
Completed Projects |The project is located in Banaswadi, Bangalore, Karnataka, INDIA.
Apartment sizes in the project range from 710 sqft to 1150 sqft.
The area of 2 BHK apartments ranges from 710 sqft to 1110 sqft.
The project is spread over an area of 0.15 Acres.
The price of 3 BHK units in the project ranges from Rs. 58.08 Lakhs to Rs. 58.8 Lakhs.