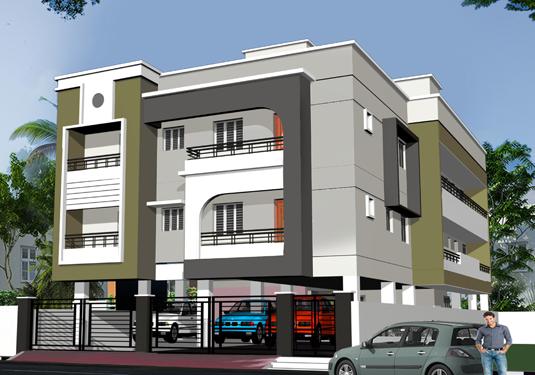



Change your area measurement
MASTER PLAN
Common overhead tank - one for metro water and one for Bore well water. R.C.C sump with 12,000 lit capacity & Separate Motors for Metro water and Bore well. Intercom wiring between flats and security in stilt floor, common servants toilets in stilt floor along with watchman room, six person elevator provision up to Second floor, common lighting provision in stilt, stair case, headroom , lift room and terrace areas with separate three phase common meter
CAR PARKING PROVISION
Covered car parking space in stilt floor
FOUNDATION
R.C.C framed earthquake proof structure, isolated column footing with plinth beams, (As per structural engineering design) Pre-construction anti termite soil treatment.
SUPER STRUCTURE
R.C.C framed structure with 9" brick Walls for the exterior, 4.5" brick walls for the interior with cement plastering
FLOORING
Vitrified tile 24" x 24" flooring for the hall, bedrooms, kitchen, balcony & service.
KITCHEN
Jet Black granite work top, 1mm stainless steel sink with drain board, 2 feet height wall Dado work. One Metro water and one bore water Tap
TOILET
Ordinary colored "Parry Ware" sanitary fitting and "
JAGUAR
continental C.P. fitting Wall dado up to 7'0" height, blue threaded P.V.C pipes for outer plumbing lines and CPVC pipes for concealed water line and Geyser provision. 12" x 12" anti-skid tiles for floor. Water proof flush door with PVC coating. Ventilators with louvers and MS grill.
ELECTRICAL
Three Phase Electricity supply. Modular switches "Finolex" Concealed wiring,A/C points in not more than two bedrooms, T.V, & Telephone Points in living, and master bed room, Concealed distribution board, MDS or L&T Breakers, Phase changer, wiring provision for fixing inverter.
JOINERIES
Door - Paneled teak wood main door with brass accessories, American moulded panel door for bedrooms with martise lock, aluminum fittings.
UPVC
sliding windows with glass.
PAINTING
Two coats of Asian Emulsion" over two coats of "
BIRLA WHITE WALL CARE
putty with primer for the inner walls, two coats of "Asian paints - ACE " exterior emulsion over one coat of white cement, enamel paint for joineries and varnish for main doors
Sree Guru Anugraha – Luxury Living on Thirumullaivoyal, Chennai.
Sree Guru Anugraha is a premium residential project by Sree Guru Foundations Pvt Ltd, offering luxurious Apartments for comfortable and stylish living. Located on Thirumullaivoyal, Chennai, this project promises world-class amenities, modern facilities, and a convenient location, making it an ideal choice for homeowners and investors alike.
This residential property features 6 units spread across 2 floors, with a total area of 0.80 acres.Designed thoughtfully, Sree Guru Anugraha caters to a range of budgets, providing affordable yet luxurious Apartments. The project offers a variety of unit sizes, ranging from 948 to 960 sq. ft., making it suitable for different family sizes and preferences.
Key Features of Sree Guru Anugraha: .
Prime Location: Strategically located on Thirumullaivoyal, a growing hub of real estate in Chennai, with excellent connectivity to IT hubs, schools, hospitals, and shopping.
World-class Amenities: The project offers residents amenities like a Covered Car Parking and Open Parking and more.
Variety of Apartments: The Apartments are designed to meet various budget ranges, with multiple pricing options that make it accessible for buyers seeking both luxury and affordability.
Spacious Layouts: The apartment sizes range from from 948 to 960 sq. ft., providing ample space for families of different sizes.
Why Choose Sree Guru Anugraha? Sree Guru Anugraha combines modern living with comfort, providing a peaceful environment in the bustling city of Chennai. Whether you are looking for an investment opportunity or a home to settle in, this luxury project on Thirumullaivoyal offers a perfect blend of convenience, luxury, and value for money.
Explore the Best of Thirumullaivoyal Living with Sree Guru Anugraha?.
For more information about pricing, floor plans, and availability, contact us today or visit the site. Live in a place that ensures wealth, success, and a luxurious lifestyle at Sree Guru Anugraha.
Plot No. 1961-A, 'J' Block , 3rd street, Anna Nagar (West), Chennai - 600040, Tamil Nadu, INDIA.
The project is located in Vivekananda Nagar, Lenin Nagar, Thirumullaivoyal, Chennai, Tamil Nadu, INDIA.
Apartment sizes in the project range from 948 sqft to 960 sqft.
The area of 2 BHK apartments ranges from 948 sqft to 960 sqft.
The project is spread over an area of 0.80 Acres.
The price of 2 BHK units in the project ranges from Rs. 37.45 Lakhs to Rs. 37.92 Lakhs.