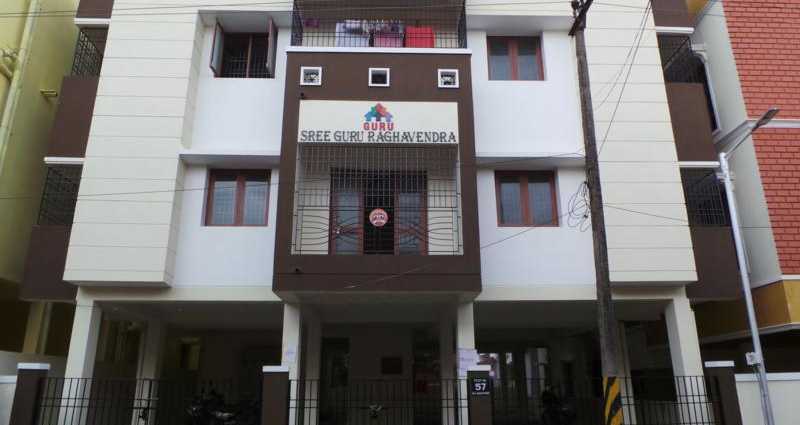
Change your area measurement
MASTER PLAN
FOUNDATION
R.C.C framed earthquake proof structure, isolated column footing with plinth beams, pre construction anti termite soil treatment. (As per structural engineering design)
SUPER STRUCTURE
R.C.C framed structure with 9" brick Walls for the exterior, 4.5" brick walls for the interior with cement plastering
FLOORING
Vitrified tile 24" x 24" flooring for the hall, bedrooms,kitchen, balcony & service.
KITCHEN
Jet Black granite work top, 1mm stainless steel sink with drain board, 2 feet height wall Dado work. One Metro water and one bore water Tap
TOILET
Ordinary colored "Parry Ware" sanitary fitting and "Metro” C.P. fitting Wall dado up to 7'0" height, blue threaded P.V.C pipes for outer plumbing lines and CPVC pipes for concealed water line and Geyser provision. 12" x 12" antiskied tiles for floor.Water proof flush door with PVC coating.Ventilators with adjustable aluminum louvers and MS grill.
ELECTRICAL
Three Phase Electricity supply. Modular switches "Finolex" Concealed wiring,A/C points in not more than two bedrooms, T.V, & Telephone Points in living, and master bed room, Concealed distribution board, MDS or L&T Breakers,Phase changer , wiring provision for fixing inverter.
JOINERIES
Door - Paneled teak wood main door with brass accessories, American moulded panel door for bedrooms with lever lock, aluminum fittings. Windows- Padak wood shutter and frames fully glazed with pinned glass
PAINTING
Two coats of Asian Emulsion" over two coats of "BIRLA WHITE WALL CARE" putty with primer for the inner walls, two coats of "Asian paints -ACE " exterior emulsion over one coat of white cement, enamel paint for joineries and melamine varnish for main doors
GENERAL
Common overhead tank - one for metro water and one for Bore well water.R.C.C sump with 12,000 lit capacity & Separate Motors for Metro water and Bore well. Intercom wiring between flats and security in stilt floor, common servants toilets in stilt floor along with watchman room, six person elevator provision up to Second floor, common lighting provision in stilt, stair case,headroom , lift room and terrace areas with separate three phase common meter
CAR PARKING PROVISION
Covered car parking space in stilt floor
Sree Guru Raghavendra – Luxury Apartments with Unmatched Lifestyle Amenities.
Key Highlights of Sree Guru Raghavendra: .
• Spacious Apartments : Choose from elegantly designed 3 BHK BHK Apartments, with a well-planned 2 structure.
• Premium Lifestyle Amenities: Access 6 lifestyle amenities, with modern facilities.
• Vaastu Compliant: These homes are Vaastu-compliant with efficient designs that maximize space and functionality.
• Prime Location: Sree Guru Raghavendra is strategically located close to IT hubs, reputed schools, colleges, hospitals, malls, and the metro station, offering the perfect mix of connectivity and convenience.
Discover Luxury and Convenience .
Step into the world of Sree Guru Raghavendra, where luxury is redefined. The contemporary design, with façade lighting and lush landscapes, creates a tranquil ambiance that exudes sophistication. Each home is designed with attention to detail, offering spacious layouts and modern interiors that reflect elegance and practicality.
Whether it's the world-class amenities or the beautifully designed homes, Sree Guru Raghavendra stands as a testament to luxurious living. Come and explore a life of comfort, luxury, and convenience.
Sree Guru Raghavendra – Address 5th Main Road, Teachers colony, Kolathur, Chennai 600099, Tamil Nadu, INDIA..
Welcome to Sree Guru Raghavendra , a premium residential community designed for those who desire a blend of luxury, comfort, and convenience. Located in the heart of the city and spread over 0.17 acres, this architectural marvel offers an extraordinary living experience with 6 meticulously designed 3 BHK Apartments,.
Plot No. 1961-A, 'J' Block , 3rd street, Anna Nagar (West), Chennai - 600040, Tamil Nadu, INDIA.
The project is located in 5th Main Road, Teachers colony, Kolathur, Chennai 600099, Tamil Nadu, INDIA.
Apartment sizes in the project range from 1200 sqft to 1238 sqft.
The area of 3 BHK apartments ranges from 1200 sqft to 1238 sqft.
The project is spread over an area of 0.17 Acres.
The price of 3 BHK units in the project ranges from Rs. 83.1 Lakhs to Rs. 85.73 Lakhs.