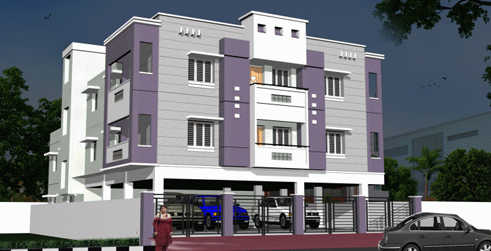
Change your area measurement
FOUNDATION
R.C.C framed earthquake proof structure, isolated column footing with plinth beams, pre construction anti termite soil treatment. (As per structural engineering design)
SUPER STRUCTURE
R.C.C framed structure with 9" brick Walls for the exterior, 4.5" brick walls for the interior with cement plastering
FLOORING
Vitrified tile 24" x 24" flooring for the hall, bedrooms,kitchen, balcony & service.
Â
KITCHEN
Jet Black granite work top, 1mm stainless steel sink with drain board, 2 feet height wall Dado work. One Metro water and one bore water Tap
TOILET
Ordinary colored "Parry Ware" sanitary fitting and "Jaguar continental" C.P. foam flow fitting Wall dado up to 7'0" height, P.V.C pipes for outer plumbing lines and CPVC pipes for concealed water line and Geyser provision. 12" x 12" anti skied tiles for floor. Water proof flush door with PVC coating. Ventilators with adjustable aluminum louvers and MS grill.
ELECTRICAL
Three Phase Electricity supply. M.K or Equivalent modular switches "Finolex" Concealed wiring, A/C points in bedrooms, T.V, & Telephone Points in living, and master bed room, Concealed distribution board, MDS or L&T Breakers, Phase changer , wiring provision for fixing inverter.
JOINERIES
Door - Paneled teak wood main door with brass accessories, American moulded panel door for bedrooms with lever lock, aluminum fittings. Windows- Padak wood shutter and frames fully glazed with pinned glass
PAINTING
Two coats of Asian Emulsion" over two coats of "BIRLA WHITE WALL CARE" putty with primer for the inner walls, two coats of "Asian paints -ACE " exterior emulsion over one coat of white cement, enamel paint for joineries and melamine varnish for main doors
Â
GENERAL
Common overhead tank - one for metro water and one for Bore well water. R.C.C sump with 12,000 lit capacity & Separate Motors for Metro water and Bore well., common lighting provision in stilt, stair case, headroom with single phase common meter.
CAR PARKING PROVISION
Covered car parking space in half stilt floor.
Sree Guru Krishna – Luxury Apartments in Korattur, Chennai.
Sree Guru Krishna, located in Korattur, Chennai, is a premium residential project designed for those who seek an elite lifestyle. This project by Sree Guru Foundations Pvt Ltd offers luxurious. 1 BHK and 2 BHK Apartments packed with world-class amenities and thoughtful design. With a strategic location near Chennai International Airport, Sree Guru Krishna is a prestigious address for homeowners who desire the best in life.
Project Overview: Sree Guru Krishna is designed to provide maximum space utilization, making every room – from the kitchen to the balconies – feel open and spacious. These Vastu-compliant Apartments ensure a positive and harmonious living environment. Spread across beautifully landscaped areas, the project offers residents the perfect blend of luxury and tranquility.
Key Features of Sree Guru Krishna: .
World-Class Amenities: Residents enjoy a wide range of amenities, including a 24Hrs Backup Electricity, Gated Community, Lift, Rain Water Harvesting and Security Personnel.
Luxury Apartments: Offering 1 BHK and 2 BHK units, each apartment is designed to provide comfort and a modern living experience.
Vastu Compliance: Apartments are meticulously planned to ensure Vastu compliance, creating a cheerful and blissful living experience for residents.
Legal Approvals: The project has been approved by DTCP, ensuring peace of mind for buyers regarding the legality of the development.
Address: Periyar Nagar, Korattur, Chennai. Tamil Nadu, INDIA..
Korattur, Chennai, INDIA.
For more details on pricing, floor plans, and availability, contact us today.
Plot No. 1961-A, 'J' Block , 3rd street, Anna Nagar (West), Chennai - 600040, Tamil Nadu, INDIA.
The project is located in Periyar Nagar, Korattur, Chennai. Tamil Nadu, INDIA.
Apartment sizes in the project range from 562 sqft to 1100 sqft.
The area of 2 BHK apartments ranges from 786 sqft to 1100 sqft.
The project is spread over an area of 0.11 Acres.
The price of 2 BHK units in the project ranges from Rs. 47.16 Lakhs to Rs. 66 Lakhs.