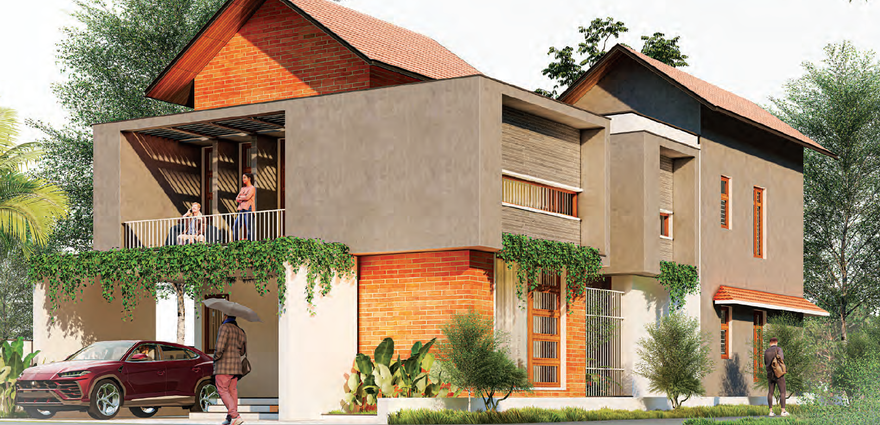By: Sreerosh Developers Pvt Ltd in Chala

Change your area measurement
MASTER PLAN
Exterior
Interlor Structure:
Finishing and Fixtures Wall Finishes
Doors
Windows & Ventilators
Plumbing and Sanitation
Flooring & wall tiles
Electrical
Handrails for Stair & balcony
Water Supply
Discover the perfect blend of luxury and comfort at Sreerosh Orchard, where each Villas is designed to provide an exceptional living experience. nestled in the serene and vibrant locality of Chala, Kannur.
Project Overview – Sreerosh Orchard premier villa developed by Sreerosh Developers Pvt Ltd and Offering 38 luxurious villas designed for modern living, Built by a reputable builder. Launching on Mar-2024 and set for completion by Feb-2029, this project offers a unique opportunity to experience upscale living in a serene environment. Each Villas is thoughtfully crafted with premium materials and state-of-the-art amenities, catering to discerning homeowners who value both style and functionality. Discover your dream home in this idyllic community, where every detail is tailored to enhance your lifestyle.
Prime Location with Top Connectivity Sreerosh Orchard offers 4 BHK Villas at a flat cost, strategically located near Chala, Kannur. This premium Villas project is situated in a rapidly developing area close to major landmarks.
Key Features: Sreerosh Orchard prioritize comfort and luxury, offering a range of exceptional features and amenities designed to enhance your living experience. Each villa is thoughtfully crafted with modern architecture and high-quality finishes, providing spacious interiors filled with natural light.
• Location: Poduvacherry Rd, Koyyode, Chala, Kannur, Kerala 670621, INDIA.
• Property Type: 4 BHK Villas.
• Project Area: 4.12 acres of land.
• Total Units: 38.
• Status: ongoing.
• Possession: Feb-2029.
# 11/532 - A, II Floor P.K.Commercial Complex Cherooty Road Kozhikode - 673032, Kerala, INDIA
The project is located in Poduvacherry Rd, Koyyode, Chala, Kannur, Kerala 670621, INDIA
Villa sizes in the project range from 2800 sqft to 3125 sqft.
Yes. Sreerosh Orchard is RERA registered with id K-RERA/PRJ/KNR/091/2024 (RERA)
The area of 4 BHK apartments ranges from 2800 sqft to 3125 sqft.
The project is spread over an area of 4.12 Acres.
3 BHK is not available is this project