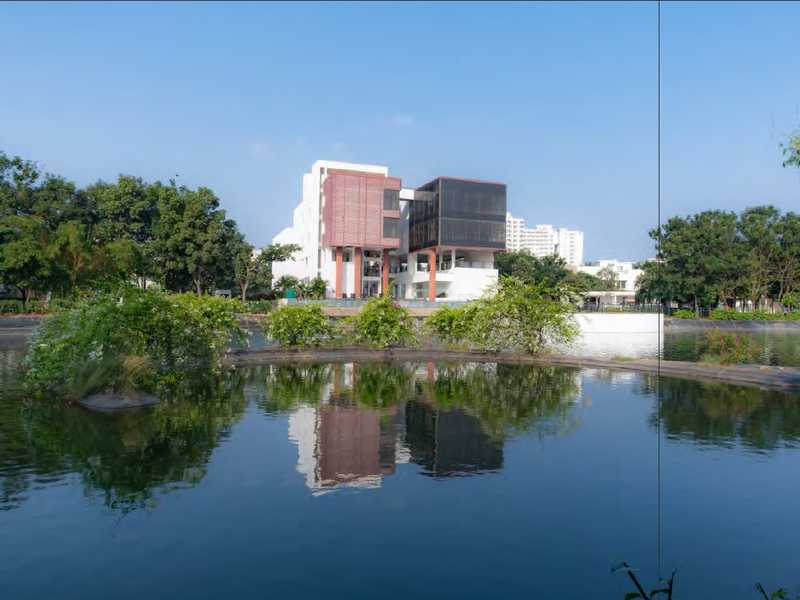By: Sterling Developers in Whitefield




Change your area measurement
MASTER PLAN
STRUCTURE
DOORS
WINDOWS
FLOORING
KITCHEN & UTILITY
TOILETS
PAINTING
WALL FINISHES
ELECTRICAL
SECURITY SYSTEM
AMENITIES & OTHER FEATURES
CLUB HOUSE
Location Advantages:. The Sterling Villa Grande Phase 3 is strategically located with close proximity to schools, colleges, hospitals, shopping malls, grocery stores, restaurants, recreational centres etc. The complete address of Sterling Villa Grande Phase 3 is Whitefield - Hoskote Rd, Sai Gardens, Seegehalli, Whitefield, Bangalore, Karnataka, INDIA..
Construction and Availability Status:. Sterling Villa Grande Phase 3 is currently ongoing project. For more details, you can also go through updated photo galleries, floor plans, latest offers, street videos, construction videos, reviews and locality info for better understanding of the project. Also, It provides easy connectivity to all other major parts of the city, Bangalore.
Units and interiors:. The multi-storied project offers an array of 4 BHK Villas. Sterling Villa Grande Phase 3 comprises of dedicated wardrobe niches in every room, branded bathroom fittings, space efficient kitchen and a large living space. The dimensions of area included in this property vary from 4035- 4675 square feet each. The interiors are beautifully crafted with all modern and trendy fittings which give these Villas, a contemporary look.
Sterling Villa Grande Phase 3 is located in Bangalore and comprises of thoughtfully built Residential Villas. The project is located at a prime address in the prime location of Whitefield.
Builder Information:. This builder group has earned its name and fame because of timely delivery of world class Residential Villas and quality of material used according to the demands of the customers.
Comforts and Amenities:.
No.8, Cubbon Road, Opp. Income Tax Building, Bangalore - 560001, Karnataka, INDIA.
The project is located in Whitefield - Hoskote Rd, Sai Gardens, Seegehalli, Whitefield, Bangalore, Karnataka, INDIA.
Villa sizes in the project range from 4035 sqft to 4675 sqft.
Yes. Sterling Villa Grande Phase 3 is RERA registered with id PRM/KA/RERA/1251/446/PR/030623/005969 (RERA)
The area of 4 BHK apartments ranges from 4035 sqft to 4675 sqft.
The project is spread over an area of 1.87 Acres.
3 BHK is not available is this project