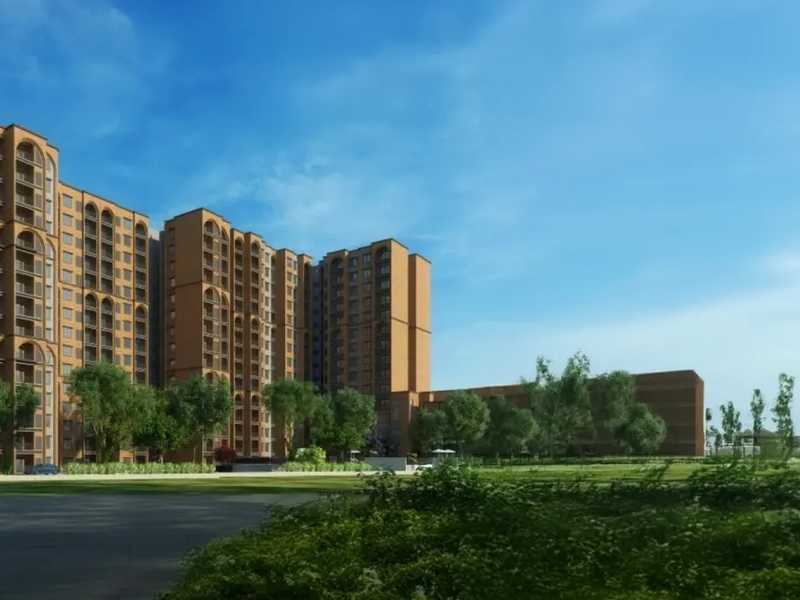



Change your area measurement
MASTER PLAN
Structure:
Doors:
Paintings:
Flooring:
Hand Railing:
Kitchen/Utility:
Toilets:
Electrical:
Plumbing:
Telecom / Internet/ Cable TV:
CAR PARKING:
FIRE & SAFETY (As per codal compliances):
COMMON AMENITIES AND FACILITIES OF THE PROJECTSecurity:
Lifts:
ECO SUSTAINABLE FACILITIES:
Club house Amenities:
Experiences beyond Amenities:
Sumadhura Epitome – Luxury Apartments in Rachenahalli , Bangalore .
Sumadhura Epitome , a premium residential project by Sumadhura Infracon Pvt Ltd,. is nestled in the heart of Rachenahalli, Bangalore. These luxurious 2 BHK, 3 BHK and 4 BHK Apartments redefine modern living with top-tier amenities and world-class designs. Strategically located near Bangalore International Airport, Sumadhura Epitome offers residents a prestigious address, providing easy access to key areas of the city while ensuring the utmost privacy and tranquility.
Key Features of Sumadhura Epitome :.
. • World-Class Amenities: Enjoy a host of top-of-the-line facilities including a 24Hrs Water Supply, 24Hrs Backup Electricity, Amphitheater, Barbecue, Basket Ball Court, CCTV Cameras, Club House, Compound, Covered Car Parking, Cricket Court, Fire Safety, Football, Gas Pipeline, Gated Community, Greenery, Gym, Jogging Track, Landscaped Garden, Lift, Outdoor games, Pets Park, Play Area, Sand Pit, Seating Area, Security Personnel, Senior Citizen Park, Skating Rink, Swimming Pool, Toddlers Pool, Vastu / Feng Shui compliant, Volley Ball, Waste Disposal, Water Bodies, EV Charging Point, Fire Pit and Yoga Deck.
• Luxury Apartments : Choose between spacious 2 BHK, 3 BHK and 4 BHK units, each offering modern interiors and cutting-edge features for an elevated living experience.
• Legal Approvals: Sumadhura Epitome comes with all necessary legal approvals, guaranteeing buyers peace of mind and confidence in their investment.
Address: Sumadhura Epitome, Rachenahalli, Bangalore, Karnataka 560045, INDIA..
Sy.No.108/2, Millenia building,1st Main, MSR Layout Munnekollala Village, Marathahalli Outer Ring Road, Bangalore, Karnataka, INDIA.
The project is located in Sumadhura Epitome, Rachenahalli, Bangalore, Karnataka 560045, INDIA.
Apartment sizes in the project range from 1290 sqft to 2120 sqft.
Yes. Sumadhura Epitome is RERA registered with id PRM/KA/RERA/1251/446/PR/190924/007044 (RERA)
The area of 4 BHK units in the project is 2120 sqft
The project is spread over an area of 3.75 Acres.
The price of 3 BHK units in the project ranges from Rs. 1.97 Crs to Rs. 2.29 Crs.