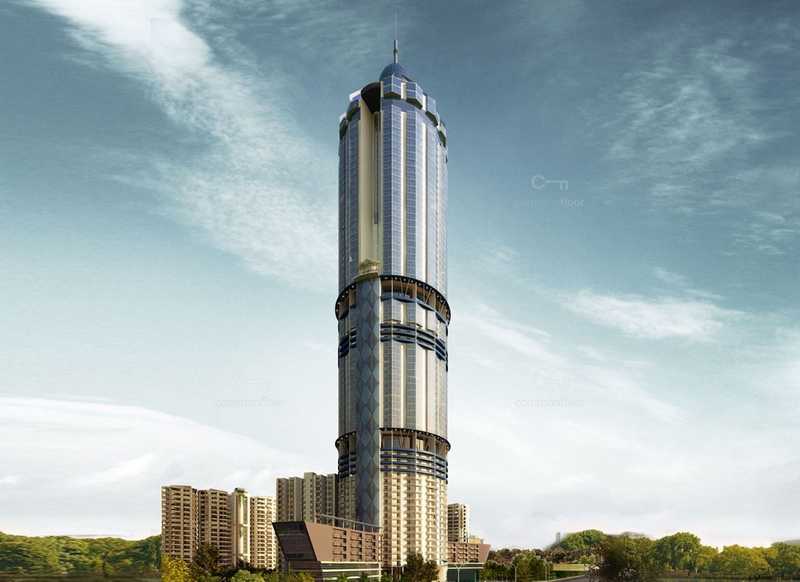By: Supertech Limited in Sector-74




Change your area measurement
MASTER PLAN
Structure
Wall finish
Flooring
Kitchen
Dado:
Doors
Toilets
Electricals
Power Backup
Communication
Lobby
Plumbing
Security
Air-Conditioned
Supertech North Eye – Luxury Apartments in Sector-74, Noida.
Supertech North Eye, located in Sector-74, Noida, is a premium residential project designed for those who seek an elite lifestyle. This project by Supertech Limited offers luxurious. 1 RK, 2 BHK, 3 BHK and 4 BHK Apartments packed with world-class amenities and thoughtful design. With a strategic location near Noida International Airport, Supertech North Eye is a prestigious address for homeowners who desire the best in life.
Project Overview: Supertech North Eye is designed to provide maximum space utilization, making every room – from the kitchen to the balconies – feel open and spacious. These Vastu-compliant Apartments ensure a positive and harmonious living environment. Spread across beautifully landscaped areas, the project offers residents the perfect blend of luxury and tranquility.
Key Features of Supertech North Eye: .
World-Class Amenities: Residents enjoy a wide range of amenities, including a 24Hrs Water Supply, 24Hrs Backup Electricity, CCTV Cameras, Club House, Coffee Shop, Compound, Covered Car Parking, Entrance Gate With Security Cabin, Fire Safety, Gated Community, Gym, Indoor Games, Jogging Track, Landscaped Garden, Lawn, Lift, Party Area, Play Area, Rain Water Harvesting, Security Personnel, Senior Citizen Park, Spa, Swimming Pool, Vastu / Feng Shui compliant and Sewage Treatment Plant.
Luxury Apartments: Offering 1 RK, 2 BHK, 3 BHK and 4 BHK units, each apartment is designed to provide comfort and a modern living experience.
Vastu Compliance: Apartments are meticulously planned to ensure Vastu compliance, creating a cheerful and blissful living experience for residents.
Legal Approvals: The project has been approved by , ensuring peace of mind for buyers regarding the legality of the development.
Address: Supertech Capetown, Sector-74, Noida, Uttar Pradesh, INDIA..
Sector-74, Noida, INDIA.
For more details on pricing, floor plans, and availability, contact us today.
E-Square, Plot No. C2, Sector - 96, Noida, Uttar Pradesh, INDIA.
The project is located in Supertech Capetown, Sector-74, Noida, Uttar Pradesh, INDIA.
Apartment sizes in the project range from 520 sqft to 3480 sqft.
Yes. Supertech North Eye is RERA registered with id UPRERAPRJ5539 (RERA)
The area of 4 BHK apartments ranges from 3350 sqft to 3480 sqft.
The project is spread over an area of 9.00 Acres.
Price of 3 BHK unit in the project is Rs. 1.58 Crs