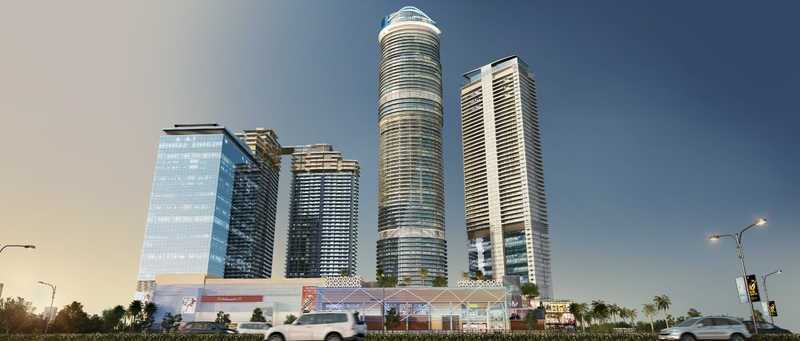By: Supertech Limited in Sector-94

Change your area measurement
MASTER PLAN
STRUCTURE:
R.C.C. structure designed for the high seismic consideration for Zone V, against Zone IV as stipulated by the code, ensuring better safety.
WALL FINISH:
Internal : Internal walls in cement plaster with POP punning with plastic emulsion paint or texture finish
Externals : Combination of glass, stone, tiles, Acrylic emulsion/ Texture paint.
Ceiling : False ceiling in P.O.P./ GYPSUM in entire apartment.
ENTRANCE FOYER, LIVING, DINING & LOBBY:
Flooring : Mix of imported marble & granite.
Wall & Ceiling : Plastic emulsion paint or texture finish
BEDROOMS
Flooring : High euality engineered wooden flooring / Italian marble.
Wall & Ceiling : Plastic emulsion paint or texture finish.
KITCHEN:
Flooring : High quality italian marble.
Wall & Counter : High quality Italian marble/ corian/ silestone.
Fitting and Fixtures : Imported fitting of toto, kohler or equivalent. Double bowl stainless steel sink with drain board. chimney with exhaust fan. single lever hot and cold water, provision for piped gas supply with option of international brand modular kitchen equivalent to poggenpohl/ siematic/ dado molteni, berloni along with appliance package of high end cooking range, microwave oven, refrigerator, dish washer and R.O. system equivalent to Miele/ Gaggenau/ Siemen/ Bosch.
BALCONY & TERRACE:
Flooring : High quality antiskid ceramic tiles.
Railing : SS hand rail with toughened glass.
SERVANT ROOM:
Flooring : Ceramic tiles.
Wall & Ceiling : Plastic emulsion paint or texture finish.
BATHROOMS:
Flooring: Italian marble.
Wall : Italian marble/ imported tiles up to the ceiling.
Fixtures & Fitting : Premium quality imported sanitary ware of DUR AVIT /TOTO or equivalent., high class wall hung W.C. and washbasin in matching shades/ colors., Single lever C.P. Fittings of Grohe/ Kohler/ Jaquar or equivalent. All the toilets will include exhaust fan, mirror, towel rack, rod & ring accessories. For special, designed master toilets Bathtubs, dual washbasin counter, mirror with wall mounted vanity lighting & geyser as per specially designed scheme for master toilet. Servant toilet will have vitrified tiles and standard fitting.
POWDER ROOM:
Flooring : Italian marble.
Wall & Ceiling : Italian marble/ imported tiles up to the ceiling.
DOOR/ WINDOWS:
Main Door : 50mm thick, shutter door with Masonite skin on both side.
Bedroom Doors : Hardwood frame & architrave.
Toilet Door : Shutter with outside masonite skin & inside laminate hardwood frame & architrave.
External Door& Windows : Specially designed heavy duty UPVC airtight frames preventing air conditioning losses.
WARDROBES/WALK IN CLOSETS :
International brand modular wardrobes/walk in closet equivalent to Poggenpohl, Carre etc.
Supertech Supernova Spira Suites – Luxury Apartments with Unmatched Lifestyle Amenities.
Key Highlights of Supertech Supernova Spira Suites: .
• Spacious StudioApartments : Choose from elegantly designed 2 BHK BHK StudioApartments, with a well-planned 43 structure.
• Premium Lifestyle Amenities: Access 1394 lifestyle amenities, with modern facilities.
• Vaastu Compliant: These homes are Vaastu-compliant with efficient designs that maximize space and functionality.
• Prime Location: Supertech Supernova Spira Suites is strategically located close to IT hubs, reputed schools, colleges, hospitals, malls, and the metro station, offering the perfect mix of connectivity and convenience.
Discover Luxury and Convenience .
Step into the world of Supertech Supernova Spira Suites, where luxury is redefined. The contemporary design, with façade lighting and lush landscapes, creates a tranquil ambiance that exudes sophistication. Each home is designed with attention to detail, offering spacious layouts and modern interiors that reflect elegance and practicality.
Whether it's the world-class amenities or the beautifully designed homes, Supertech Supernova Spira Suites stands as a testament to luxurious living. Come and explore a life of comfort, luxury, and convenience.
Supertech Supernova Spira Suites – Address Sector-94, Noida, Uttar Pradesh, INDIA..
Welcome to Supertech Supernova Spira Suites , a premium residential community designed for those who desire a blend of luxury, comfort, and convenience. Located in the heart of the city and spread over 5.02 acres, this architectural marvel offers an extraordinary living experience with 1394 meticulously designed 2 BHK StudioApartments,.
E-Square, Plot No. C2, Sector - 96, Noida, Uttar Pradesh, INDIA.
The project is located in Sector-94, Noida, Uttar Pradesh, INDIA.
Flat Size in the project is 1330
Yes. Supertech Supernova Spira Suites is RERA registered with id UPRERAPRJ5720 (RERA)
The area of 2 BHK units in the project is 1330 sqft
The project is spread over an area of 5.02 Acres.
Price of 2 BHK unit in the project is Rs. 2.26 Crs