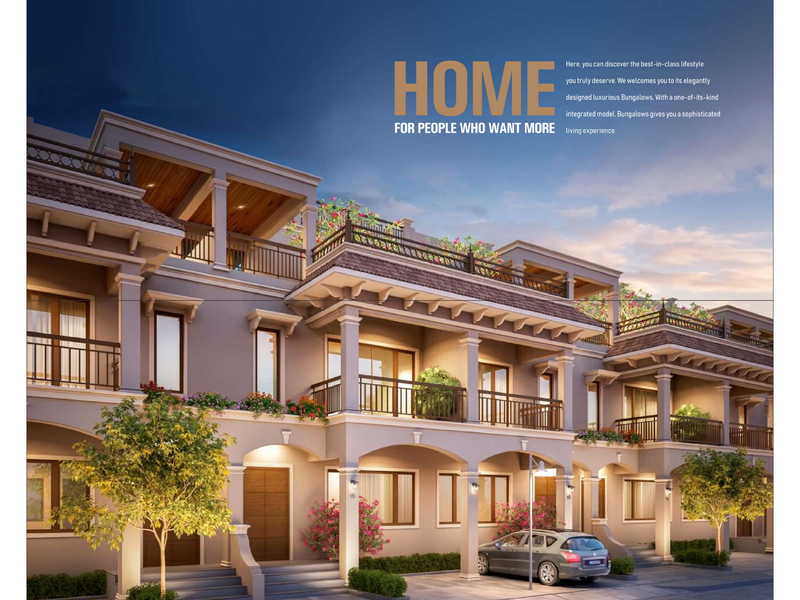By: Teraiya Group in Nava Naroda




Change your area measurement
MASTER PLAN
STRUCTURE
FLOORING
KITCHEN
FINISHES
Doors-Windows
Bathroom
Electric Work
Paints
Teraiya Adhishthan Bungalow is located in Ahmedabad and comprises of thoughtfully built Residential Villas. The project is located at a prime address in the prime location of Nava Naroda. Teraiya Adhishthan Bungalow is designed with multitude of amenities spread over 1.67 acres of area.
Location Advantages:. The Teraiya Adhishthan Bungalow is strategically located with close proximity to schools, colleges, hospitals, shopping malls, grocery stores, restaurants, recreational centres etc. The complete address of Teraiya Adhishthan Bungalow is B/H Vimal Park Soc., Near To Geb Office, Opp. Hanspura Bus Stop, Naroda-Dehgam Road, Ahmedabad- 382305, Gujarat, INDIA.
.
Builder Information:. Teraiya Group is a leading group in real-estate market in Ahmedabad. This builder group has earned its name and fame because of timely delivery of world class Residential Villas and quality of material used according to the demands of the customers.
Comforts and Amenities:. The amenities offered in Teraiya Adhishthan Bungalow are 24Hrs Water Supply, 24Hrs Backup Electricity, Banquet Hall, Card Games, Carrom Board, CCTV Cameras, Chess, Compound, Covered Car Parking, Entrance Gate With Security Cabin, Fire Alarm, Fire Safety, Gym, Indoor Games, Intercom, Landscaped Garden, Play Area, Seating Area, Security Personnel, Senior Citizen Park, Street Light, Temple and Mini Theater.
Construction and Availability Status:. Teraiya Adhishthan Bungalow is currently completed project. For more details, you can also go through updated photo galleries, floor plans, latest offers, street videos, construction videos, reviews and locality info for better understanding of the project. Also, It provides easy connectivity to all other major parts of the city, Ahmedabad.
Units and interiors:. The multi-storied project offers an array of 4 BHK and 5 BHK Villas. Teraiya Adhishthan Bungalow comprises of dedicated wardrobe niches in every room, branded bathroom fittings, space efficient kitchen and a large living space. The dimensions of area included in this property vary from 3600- 3650 square feet each. The interiors are beautifully crafted with all modern and trendy fittings which give these Villas, a contemporary look.
501, Sheraton, Opposite Ketav Petrol Pump, Ambawadi Polytechnic Road, Ahmedabad-380015, Gujarat, INDIA.
Projects in Ahmedabad
Completed Projects |The project is located in B/H Vimal Park Soc., Near To Geb Office, Opp. Hanspura Bus Stop, Naroda-Dehgam Road, Ahmedabad- 382305, Gujarat, INDIA.
Villa sizes in the project range from 3600 sqft to 3650 sqft.
Yes. Teraiya Adhishthan Bungalow is RERA registered with id PR/GJ/AHMEDABAD/AHMEDABAD CITY/AUDA/RAA06204/211019 (RERA)
The area of 4 BHK units in the project is 3600 sqft
The project is spread over an area of 1.67 Acres.
3 BHK is not available is this project