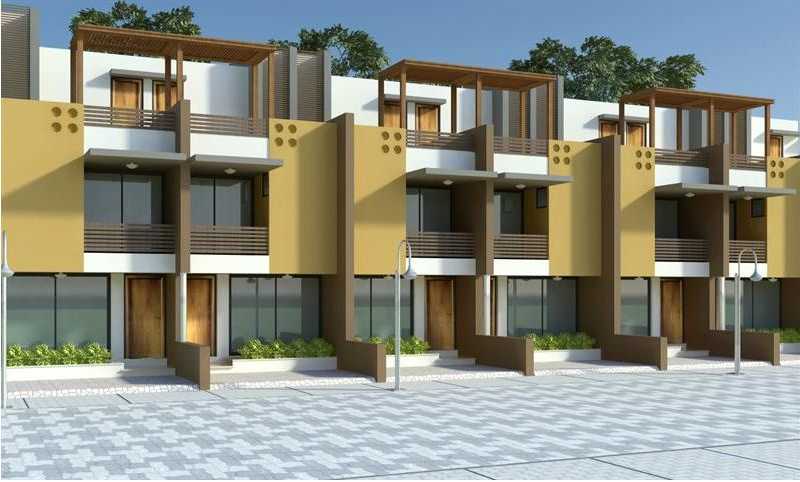By: Teraiya Group in Naroda




Change your area measurement
MASTER PLAN
STRUCTURE:-
Earthquake resistant composite structure.
Inside mala finish plaster.
Outside double coat sand face plaster
FLOORING:-
Vitrified tiles flooring in all rooms.
Kota flooring in utility area.
Water proofing treatment in terrace & toilets.
China mosaic floor in terrace to resist heat & leakage.
KITCHEN:-
Premium quality polished granite in platform.
Glazed tiles cladding up to lintel height.
Enough light points for electrical appliances.
Stainless steel sink.
Washing machine inlet/outlet in utility area.
Exhaust fan provision.
BATHROOMS:-
Premium quality glazed tiles up to lintel & floorings.
Standard bath fittings with guarantee f rom manufacturer.
Corrosion - free UPVC/CPVC pipe &fittings.
Hot &cold water supply line.
SWR drainage system.
Designer sanitaryware.
Wall - hung EWC.
Shower fecility.
DOORS -WINDOWS:-
Internal flush doors with laminated shit.
Anodized Aluminium sliding window.
Decorative entrance door.
Stone frame for all doors.
Four side stone in window.
Standard S.S. Hardware.
ELECTRICAL WORK:-
Concealed 3— phase electric wiring with ample electrical points.
ISI copperwi re of standard quality.
ISI Modular electrical switches & accessories.
Distribution board with Standard ELCB & MCB.
Geyser points in all toilets.
AC points in all bedrooms.
TV &telephone points in drawing room & all. bedrooms
PAINTS:-
Interior wallswill be with white putty.
All exteriorwalls with acrylic paint of standard quality.
Discover the perfect blend of luxury and comfort at Teraiya Shantikunj, where each RowHouses is designed to provide an exceptional living experience. nestled in the serene and vibrant locality of Naroda, Ahmedabad.
Project Overview – Teraiya Shantikunj premier villa developed by Teraiya Group and Offering 118 luxurious villas designed for modern living, Built by a reputable builder. Launching on Aug-2015 and set for completion by Mar-2018, this project offers a unique opportunity to experience upscale living in a serene environment. Each RowHouses is thoughtfully crafted with premium materials and state-of-the-art amenities, catering to discerning homeowners who value both style and functionality. Discover your dream home in this idyllic community, where every detail is tailored to enhance your lifestyle.
Prime Location with Top Connectivity Teraiya Shantikunj offers 5 BHK RowHouses at a flat cost, strategically located near Naroda, Ahmedabad. This premium RowHouses project is situated in a rapidly developing area close to major landmarks.
Key Features: Teraiya Shantikunj prioritize comfort and luxury, offering a range of exceptional features and amenities designed to enhance your living experience. Each villa is thoughtfully crafted with modern architecture and high-quality finishes, providing spacious interiors filled with natural light.
• Location: Opp. Galaxy 88, Naroda – Dehgam Road, Naroda, Ahmedabad, Gujarat, INDIA..
• Property Type: 5 BHK RowHouses.
• Project Area: 2.82 acres of land.
• Total Units: 118.
• Status: completed.
• Possession: Mar-2018.
501, Sheraton, Opposite Ketav Petrol Pump, Ambawadi Polytechnic Road, Ahmedabad-380015, Gujarat, INDIA.
Projects in Ahmedabad
Completed Projects |The project is located in Opp. Galaxy 88, Naroda – Dehgam Road, Naroda, Ahmedabad, Gujarat, INDIA.
Flat Size in the project is 3600
Yes. Teraiya Shantikunj is RERA registered with id PR/GJ/AHMEDABAD/AHMEDABAD CITY/AUDA/RAA01034/161217 (RERA)
4 BHK is not available is this project
The project is spread over an area of 2.82 Acres.
3 BHK is not available is this project