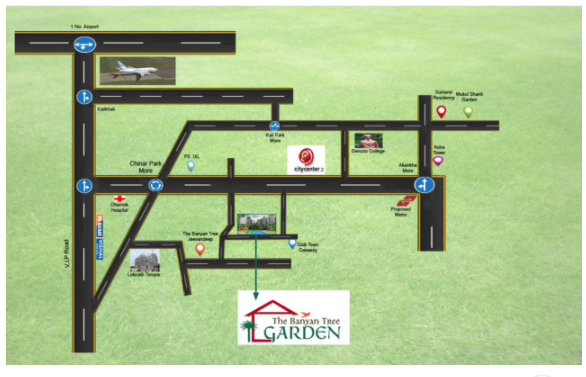By: The Banyan Tree Group in Rajarhat




Change your area measurement
MASTER PLAN
Structure
Reinforced Concrete Cement Framed Structure
Wall finish (In Flats)
Toilets Dado (Upto Door Height): Ceramic Tiles
Kitchen Dado (Upto 2' Height): Ceramic Tiles
Interior Walls : Conventional Brickwork with Primer & Plaster of Paris
Flooring (Flats)
Living / Dining: Vitrified Tiles
Bedrooms: Vitrified Tiles
Toilets: Antiskid Ceramic Tiles
Kitchen: Antiskid Ceramic Tiles
Balcony: Antiskid Ceramic Tiles
Flooring (Common Areas)
Lift Lobby (Typ.): Antiskid Ceramic Tiles
Staircase: Kota stone/Marble
Entrance Lobby: Granite/Tiles
Service Area: Kota Stone
Car Parking (Ground): Pre Cast Concrete Tiles
Kitchen Finish & Fixture
Cooking Platform: Granite Slab with Honed Edges
Sink: Stainless Steel Sink
C.P. Fitting: Hot & Cold Water Line
Electrical Points for Refrigerator, Chimney, Water Filter, Exhaust Fan, Microwave & 2 Nos. 15 amp Plug Point
Toilet
CP Fitting: Wall Mixture for Shower, Hot & Cold Water mixture for Basin
Sanitary Ware.
Doors (In Flats)
Main Door: Flush door with one side teak and veneer polish
Bedroom Doors: Flush door
Toilet Doors: Flush door
Balcony with Living / Dining: Aluminium sliding door with full glazing
Balcony with Bedroom : Flush door
Windows
Bedroom / Kitchen : UPVC or Fully glazed anodized/powder coated Aluminium window open able & fix combination
Toilet : Fully glazed anodized/powder coated Aluminium louver fix combination
Electrical (In Flats)
Switches & Power Point: Branded Modular switches & plug points (as per drawing)
Telephone & Broadband Point : Living / Dining & all bedrooms
T.V. Points : Living / Dining & all bedrooms
A.C. Points : All bedrooms
Landscaping
Driveway Main: Pre cast paver blocks
Open Car Parking: Pre cast paver blocks
Lighting: As required
Soft space: As per landscape design
Children's Play Area: As per landscape design
Exterior
Main Elevation: Texture paint
Rear Side: Acrylic paint
Balcony Railing: MS railing with Acrylic paint
Lobby Finishing
Lift Facia: Granite
Walls: Texture / Acrylic paint
The Banyan Tree Garden : A Premier Residential Project on Rajarhat, Kolkata.
Looking for a luxury home in Kolkata? The Banyan Tree Garden , situated off Rajarhat, is a landmark residential project offering modern living spaces with eco-friendly features. Spread across 0.89 acres , this development offers 130 units, including 2 BHK and 3 BHK Apartments.
Key Highlights of The Banyan Tree Garden .
• Prime Location: Nestled behind Wipro SEZ, just off Rajarhat, The Banyan Tree Garden is strategically located, offering easy connectivity to major IT hubs.
• Eco-Friendly Design: Recognized as the Best Eco-Friendly Sustainable Project by Times Business 2024, The Banyan Tree Garden emphasizes sustainability with features like natural ventilation, eco-friendly roofing, and electric vehicle charging stations.
• World-Class Amenities: 24Hrs Backup Electricity, Air Conditioning, CCTV Cameras, Community Hall, Earthquake Resistant, Fire Safety, Gated Community, Gym, Indoor Games, Intercom, Landscaped Garden, Lift, Play Area, Rain Water Harvesting, Security Personnel and Swimming Pool.
Why Choose The Banyan Tree Garden ?.
Seamless Connectivity The Banyan Tree Garden provides excellent road connectivity to key areas of Kolkata, With upcoming metro lines, commuting will become even more convenient. Residents are just a short drive from essential amenities, making day-to-day life hassle-free.
Luxurious, Sustainable, and Convenient Living .
The Banyan Tree Garden redefines luxury living by combining eco-friendly features with high-end amenities in a prime location. Whether you’re a working professional seeking proximity to IT hubs or a family looking for a spacious, serene home, this project has it all.
Visit The Banyan Tree Garden Today! Find your dream home at Rajarhat, Kolkata, West Bengal, INDIA.. Experience the perfect blend of luxury, sustainability, and connectivity.
Suite: 208 Haute Street, 86A, Topsia Road (South), Kolkata - 700046, West Bengal, INDIA.
The project is located in Rajarhat, Kolkata, West Bengal, INDIA.
Apartment sizes in the project range from 844 sqft to 1355 sqft.
The area of 2 BHK apartments ranges from 844 sqft to 995 sqft.
The project is spread over an area of 0.89 Acres.
The price of 3 BHK units in the project ranges from Rs. 48.46 Lakhs to Rs. 58.27 Lakhs.