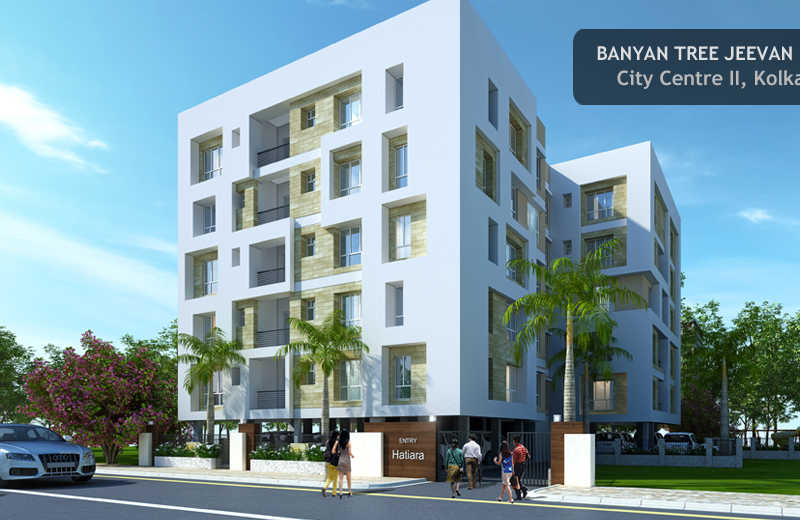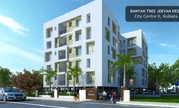By: The Banyan Tree Group in Rajarhat


Change your area measurement
MASTER PLAN
Structure
Reinforced Concrete Cement Framed Structure
Wall finish (In Flats)
Toilets Dado (Upto Door Height): Ceramic Tiles
Kitchen Dado (Upto 2' Height): Ceramic Tiles
Interior Walls : Conventional Brickwork with Primer & Plaster of Paris
Flooring (Flats)
Living / Dining: Vitrified Tiles
Bedrooms: Vitrified Tiles
Toilets: Antiskid Ceramic Tiles
Kitchen: Antiskid Ceramic Tiles
Balcony: Antiskid Ceramic Tiles
Flooring (Common Areas)
Lift Lobby (Typ.): Antiskid Ceramic Tiles
Staircase: Kota stone/Marble
Entrance Lobby: Granite/Tiles
Service Area: Kota Stone
Car Parking (Ground): Pre Cast Concrete Tiles
Kitchen Finish & Fixture
Cooking Platform: Granite Slab with Honed Edges
Sink: Stainless Steel Sink
C.P. Fitting: Hot & Cold Water Line
Electrical Points for Refrigerator, Chimney, Water Filter, Exhaust Fan, Microwave & 2 Nos. 15 amp Plug Point
Toilet
CP Fitting: Wall Mixture for Shower, Hot & Cold Water mixture for Basin
Sanitary Ware.
Doors (In Flats)
Main Door: Flush door with one side teak and veneer polish
Bedroom Doors: Flush door
Toilet Doors: Flush door
Balcony with Living / Dining: Aluminium sliding door with full glazing
Balcony with Bedroom : Flush door
Windows
Bedroom / Kitchen : UPVC or Fully glazed anodized/powder coated Aluminium window open able & fix combination
Toilet : Fully glazed anodized/powder coated Aluminium louver fix combination
Electrical (In Flats)
Switches & Power Point: Branded Modular switches & plug points (as per drawing)
Telephone & Broadband Point : Living / Dining & all bedrooms
T.V. Points : Living / Dining & all bedrooms
A.C. Points : All bedrooms
Landscaping
Driveway Main: Pre cast paver blocks
Open Car Parking: Pre cast paver blocks
Lighting: As required
Soft space: As per landscape design
Children's Play Area: As per landscape design
Exterior
Main Elevation: Texture paint
Rear Side: Acrylic paint
Balcony Railing: MS railing with Acrylic paint
Lobby Finishing
Lift Facia: Granite
Walls: Texture / Acrylic paint
The Banyan Tree Jeevandeep – Luxury Apartments with Unmatched Lifestyle Amenities.
Key Highlights of The Banyan Tree Jeevandeep: .
• Spacious Apartments : Choose from elegantly designed 1 BHK, 2 BHK and 2.5 BHK BHK Apartments, with a well-planned 6 structure.
• Premium Lifestyle Amenities: Access 25 lifestyle amenities, with modern facilities.
• Vaastu Compliant: These homes are Vaastu-compliant with efficient designs that maximize space and functionality.
• Prime Location: The Banyan Tree Jeevandeep is strategically located close to IT hubs, reputed schools, colleges, hospitals, malls, and the metro station, offering the perfect mix of connectivity and convenience.
Discover Luxury and Convenience .
Step into the world of The Banyan Tree Jeevandeep, where luxury is redefined. The contemporary design, with façade lighting and lush landscapes, creates a tranquil ambiance that exudes sophistication. Each home is designed with attention to detail, offering spacious layouts and modern interiors that reflect elegance and practicality.
Whether it's the world-class amenities or the beautifully designed homes, The Banyan Tree Jeevandeep stands as a testament to luxurious living. Come and explore a life of comfort, luxury, and convenience.
The Banyan Tree Jeevandeep – Address Hatiara, Rajarhat, Kolkata-700156, West Bengal, INDIA..
Welcome to The Banyan Tree Jeevandeep , a premium residential community designed for those who desire a blend of luxury, comfort, and convenience. Located in the heart of the city and spread over 0.20 acres, this architectural marvel offers an extraordinary living experience with 25 meticulously designed 1 BHK, 2 BHK and 2.5 BHK Apartments,.
Suite: 208 Haute Street, 86A, Topsia Road (South), Kolkata - 700046, West Bengal, INDIA.
The project is located in Hatiara, Rajarhat, Kolkata-700156, West Bengal, INDIA.
Apartment sizes in the project range from 486 sqft to 1032 sqft.
The area of 2 BHK apartments ranges from 810 sqft to 841 sqft.
The project is spread over an area of 0.20 Acres.
The price of 2 BHK units in the project ranges from Rs. 28.35 Lakhs to Rs. 29.43 Lakhs.