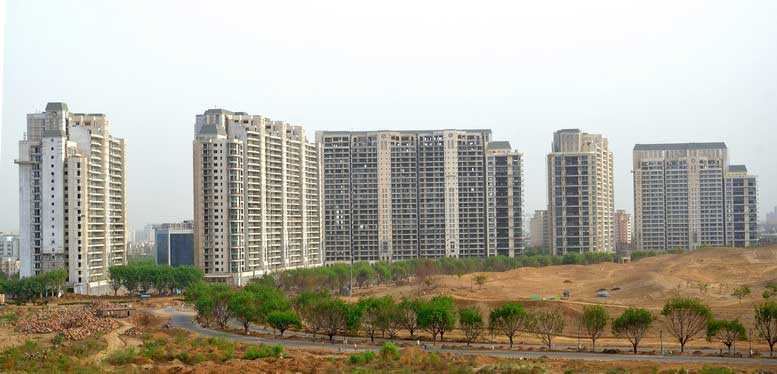



Change your area measurement
MASTER PLAN
Centrally Air-conditioned Apartments
Air-conditioning distribution shall be provided as per the standard layout of the apartment. Any changes in the same shall be to the allottees account
Structure
RCC-Framed Structure Designed for Zone-5 as per IS Code No. IS-1893 (PART-I:2002) for earthquake resistance in structures
Common Areas Floors
Building entrance hall & main lift lobbies Combination of marble & granite
Staircases / service lift lobby Terrazzo / Stone
Walls
Building facade Exterior paint
Building entrance hall & main left lobbies Combination of marble / granite / ceramic cladding, plaster with acrylic emulsion paint / wall covering.
Staircases / service lifts Plaster with paint
Apartment Areas Floors
All internal spaces in the Apartment, Decks, balconies Bare concrete / IPS
Walls
All internal walls within the Apartment Rough plastered and unpainted
Doors & Windows
Door frames & internal door shutters No internal door frames and door shutters will be provided.
Entrance doors (main entrance & service entrance doors) Commercial flush shutter / moulded skin doors with padlock
External doors & windows Aluminium frames and shutters. Fly mesh shutters limited to a portion of openable window area only.
Hardware Brass / steel /powder coated aluminium / anodized aluminium
Bathrooms / kitchen Similar to other rooms. Will not be finished any further.
Electrical
Only PVC conduits will be provided in the ceiling slabs up to drop points. Back-up power equivalent to about 20 KVA for typical Apartments, 30KVA for Pent houses & Duplex(s) per apartment considering 70% load factor, however, DG set capacity calculation shall take into account suitable overall diversity of 60% No light points, fixtures / switches will be provided.
Plumbing /Sanitation
Vertical stacks for water supply and drainage will be provided in the shafts with connecting points provided in the toilets / kitchen.
Limited copper piping for the connecting points only.
Internal distribution of water supply & drainage will be done by the customer according to the internal layouts at his own cost.
Water softening plant for the complex.
About Project:. DLF The Magnolias is an ultimate reflection of the urban chic lifestyle located in Sector 42, Gurgaon. The project hosts in its lap exclusively designed Residential Apartments, each being an epitome of elegance and simplicity.
About Locality:. Located at Sector 42 in Gurgaon, DLF The Magnolias is inspiring in design, stirring in luxury and enveloped by verdant surroundings. DLF The Magnolias is in troupe with many famous schools, hospitals, shopping destinations, tech parks and every civic amenity required, so that you spend less time on the road and more at home.
About Builder:. DLF The Magnolias is engineered by internationally renowned architects of DLF Group. The Group has been involved in producing various residential and commercial projects with beautifully crafted interiors as well as exteriors.
Units and Interiors:. DLF The Magnolias comprises of 4 BHK and 5 BHK Apartments that are finely crafted and committed to provide houses with unmatched quality. The Apartments are spacious, well ventilated and Vastu compliant.
Amenities and security features:. DLF The Magnolias offers an array of world class amenities such as Apartments. Besides that proper safety equipments are installed to ensure that you live safely and happily with your family in these apartments at Sector 42.
DLF Shopping Mall, 3rd Floor, Arjun Marg, DLF City Phase-I, Gurgaon-122002, Haryana, INDIA.
The project is located in Sector-42, DLF Golf Links, Gurgaon, Haryana, INDIA.
Apartment sizes in the project range from 6360 sqft to 10400 sqft.
The area of 4 BHK apartments ranges from 6360 sqft to 6403 sqft.
The project is spread over an area of 74.87 Acres.
3 BHK is not available is this project