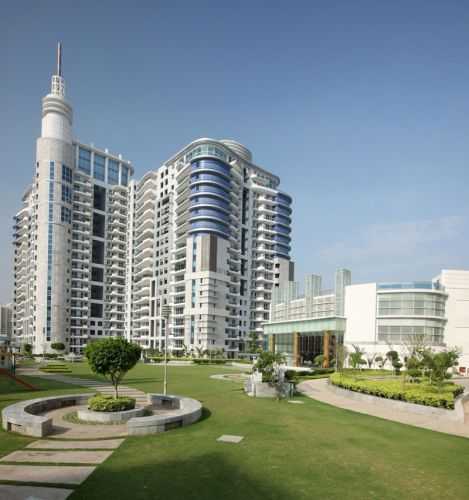



Change your area measurement
MASTER PLAN
Structure
Structure designed for the highest seismic considerations for Zone V, against Zone IV as stipulated by the code, for better safety. Centrally Air conditioned apartment with hot water supply in toilets and kitchen through Geysers.
Living, Dining, Lobby,Passage
Floor : Imported marble
Walls : Acrylic emulsion paint on POP punning
Ceiling : Oil bound distemper
Bedrooms
Floor : Imported Laminated wooden flooring
Walls : Acrylic emulsion paint on POP punning
Ceiling : Oil bound distemper
Kitchen
Walls : Ceramic tiles up to 2'.0" above counter and oil bound distemper in the balance area
Floor : Combination of one or more of Vitrified Tiles , Ceramic Tiles , Marble,Stone.
Counter : Marble , Granite
Fitting , Fixtures : CP fittings, Double bowl sink, Exhaust fan.
Balcony
Floor : Combination of one or more of Indian Marble , Imported Marble , Terazzo , Stone , Tiles
Ceiling : Exterior paint.
Toilets
Walls : Combination of one or more of Vitrified Tiles , Ceramic Tiles , Marble , Stone , Mirror , Acrylic emulsion paint.
Floor : Combination of one or more of Vitrified Tiles, Ceramic Tiles, Marble, Stone
Counters : Marble, Granite
Fitting , Fixtures : Jacuzzi in Master Bed Toilet Single lever C.P. fittings, Wall hung WC Exhaust Fan Conventional fittings and India WC in servant's toilet.
Servant Room
Floor : Terrazo , Ceramic Tiles
Walls : Oil Bound distemper
Ceiling : Oil Bound Distemper
Doors
Internal Door : Painted Hardwood Frame with Painted Moulded Skin Doors.
Entrance Door : Veneered and polished flush shutter , Moulded Skin Door.
Electrical
Modular switches and copper wiring.
Back-up power of 15 KVA per apartment
Security System
Video phone Access Control CCTV for basement and Entrance lobby at Ground Floor
Plumbing
Copper piping for water supply inside the toilets and kitchen
Lift Lobby
Floor : Combination of one or more of Indian Marble , Granite ,Terazzo
Walls : Combination of one or more of Marble , Granite , Stone-cladding , Acrylic Emulsion
Club Facility
Club with Swimming Pool, Change rooms,Multipurpose Hall , Gymnasium,Cards room,Restaurant.
Tennis court and Party Lawn
Electrical
Modular switches or MK,North West ,Avanti Kopp or equivalent
Sanitary ware , CP fittings
Parryware , Neycer , Cera , Hindustan or equivalent brands for the sanitary ware and Jaquar, Gem or equivalent CP fittings
DLF The Pinnacle: Premium Living at Sector 43, Gurgaon.
Prime Location & Connectivity.
Situated on Sector 43, DLF The Pinnacle enjoys excellent access other prominent areas of the city. The strategic location makes it an attractive choice for both homeowners and investors, offering easy access to major IT hubs, educational institutions, healthcare facilities, and entertainment centers.
Project Highlights and Amenities.
This project, spread over 25.13 acres, is developed by the renowned DLF Group. The 288 premium units are thoughtfully designed, combining spacious living with modern architecture. Homebuyers can choose from 4 BHK luxury Apartments, ranging from 3868 sq. ft. to 3950 sq. ft., all equipped with world-class amenities:.
Modern Living at Its Best.
Floor Plans & Configurations.
Project that includes dimensions such as 3868 sq. ft., 3950 sq. ft., and more. These floor plans offer spacious living areas, modern kitchens, and luxurious bathrooms to match your lifestyle.
For a detailed overview, you can download the DLF The Pinnacle brochure from our website. Simply fill out your details to get an in-depth look at the project, its amenities, and floor plans. Why Choose DLF The Pinnacle?.
• Renowned developer with a track record of quality projects.
• Well-connected to major business hubs and infrastructure.
• Spacious, modern apartments that cater to upscale living.
Schedule a Site Visit.
If you’re interested in learning more or viewing the property firsthand, visit DLF The Pinnacle at Sector-43, Golf Course road, Gurgaon, Haryana, INDIA.. Experience modern living in the heart of Gurgaon.
DLF Shopping Mall, 3rd Floor, Arjun Marg, DLF City Phase-I, Gurgaon-122002, Haryana, INDIA.
The project is located in Sector-43, Golf Course road, Gurgaon, Haryana, INDIA.
Apartment sizes in the project range from 3868 sqft to 3950 sqft.
The area of 4 BHK apartments ranges from 3868 sqft to 3950 sqft.
The project is spread over an area of 25.13 Acres.
3 BHK is not available is this project