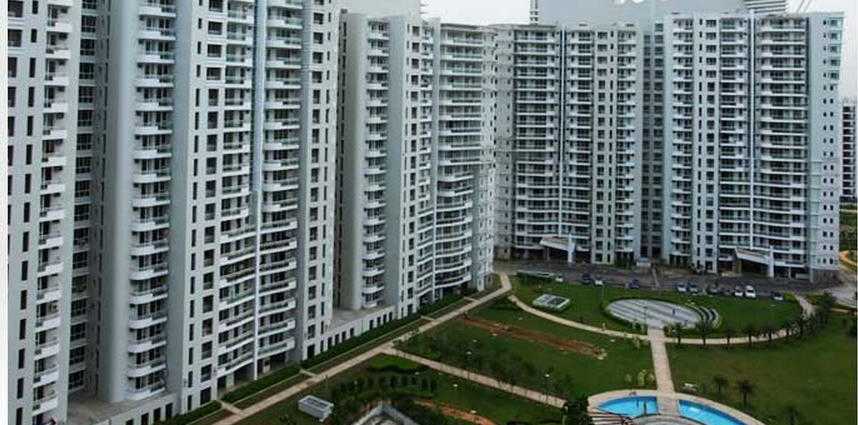
Change your area measurement
MASTER PLAN
Living/ Dining/ Passage/ Lobby:
Floor - Imported marble
Walls - Acrylic emulsion with Cornices as per design
Ceiling - Oil bound distemper
Bedrooms:
Floor - Wooden laminated flooring with 2" high standard wooden laminated skirting
Walls - Acrylic emulsion with Cornices as per design
Ceiling - Oil bound distemper.
Kitchen:
Floor - Suitable combination of one or more Indian Marble / stone / Ceramic tiles
Walls - Combination of ceramic tiles upto 2'-0" above the counter and oil bound distemper in the balance area
Counter - Granite / Marble
Fitting / Fixtures - Superior quality CP fittings, Stainless steel double bowl/single drain board kitchen sink. Exhaust fan.
Balconies:
Floor - Terazzo
Ceiling - Exterior paint.
Toilets:
Walls - Combination of ceramic Tiles upto 7'-0" Oil bound distemper and mirror
Floor - Suitable combination of one or more indian marble/Stone/Ceramic tiles
Counters - Granite / Marble
Fitting / Fixtures - Jaquar make or equivalent superior quality single Lever CP fittings, chinaware (Neycer / Parry ware / Hind ware or equivalent) Ess Ess make or equivalent Towel rail/Ring, Soap dish. Toilet paper holder and coat hook in toilets.
Toilet Shower Enclosure - Shower curtain rail with shower curtain
Servant Room & S. Room Toilet:
Floor - Terrazo
Walls - Combination of ceramic tiles and oil bound distemper
Ceiling - Oil Bound Distemper
Doors:
Internal Door - Polished/Painted Hardwood frames with polished /painted moulded skin/flush shutters.
Entrance Door - Teak veneered and polished shutter/Moulded skin door
External Doors & windows - Powder coated / Anodised aluminum glazing
Hardware - Brass hardware except for S. Room and S. Room toilet
Electrical - MK make or equivalent modular switches and sockets, copper wiring, (fittings like fans, light fixtures, geysers, appliances etc. not provided) Backup power of 10 KVA per apartment.
Security System - Access cards for residents for entry into the entrance lobby at ground level and lift lobby in basement. CCTV in basement & main entrance lobby for surveillance.
DLF The Icon – Luxury Apartments with Unmatched Lifestyle Amenities.
Key Highlights of DLF The Icon: .
• Spacious Apartments : Choose from elegantly designed 3 BHK and 4 BHK BHK Apartments, with a well-planned 20 structure.
• Premium Lifestyle Amenities: Access 364 lifestyle amenities, with modern facilities.
• Vaastu Compliant: These homes are Vaastu-compliant with efficient designs that maximize space and functionality.
• Prime Location: DLF The Icon is strategically located close to IT hubs, reputed schools, colleges, hospitals, malls, and the metro station, offering the perfect mix of connectivity and convenience.
Discover Luxury and Convenience .
Step into the world of DLF The Icon, where luxury is redefined. The contemporary design, with façade lighting and lush landscapes, creates a tranquil ambiance that exudes sophistication. Each home is designed with attention to detail, offering spacious layouts and modern interiors that reflect elegance and practicality.
Whether it's the world-class amenities or the beautifully designed homes, DLF The Icon stands as a testament to luxurious living. Come and explore a life of comfort, luxury, and convenience.
DLF The Icon – Address DLF Phase 5, Gurgaon, Haryana, INDIA..
Welcome to DLF The Icon , a premium residential community designed for those who desire a blend of luxury, comfort, and convenience. Located in the heart of the city and spread over 6.00 acres, this architectural marvel offers an extraordinary living experience with 364 meticulously designed 3 BHK and 4 BHK Apartments,.
DLF Shopping Mall, 3rd Floor, Arjun Marg, DLF City Phase-I, Gurgaon-122002, Haryana, INDIA.
The project is located in DLF City Phase 5, Sector-43, Gurgaon, Haryana, INDIA.
Apartment sizes in the project range from 2277 sqft to 2800 sqft.
The area of 4 BHK apartments ranges from 2575 sqft to 2800 sqft.
The project is spread over an area of 6.00 Acres.
Price of 3 BHK unit in the project is Rs. 2.28 Crs