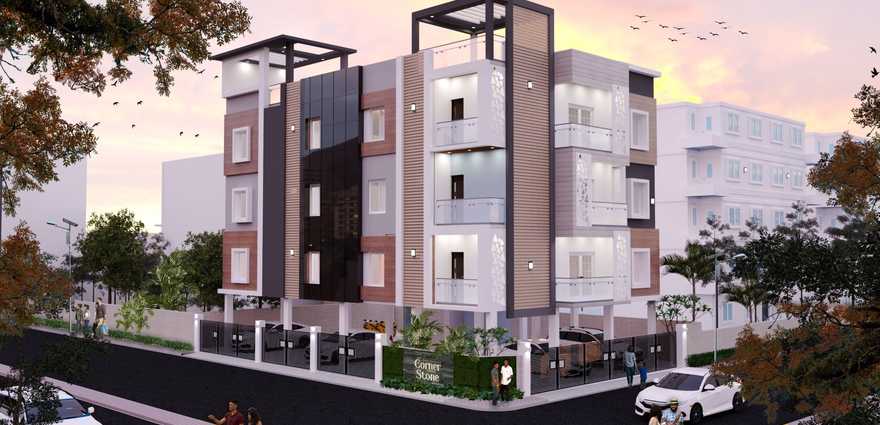
Change your area measurement
MASTER PLAN
Structure
Basement
Plastering
Paint
Joinery
Flooring
The following electrical points to be provided in each room:
Plumbing:
Sump & Overhead Tank
Sanitary Fixtures
Fittings
Attached Toilet:
Common Toilet:
Kitchen
Staircase & Handrails (common)
Elevator
Traventure Corner Stone – Luxury Living on KK Nagar, Chennai.
Traventure Corner Stone is a premium residential project by Traventure Homes Pvt Ltd, offering luxurious Apartments for comfortable and stylish living. Located on KK Nagar, Chennai, this project promises world-class amenities, modern facilities, and a convenient location, making it an ideal choice for homeowners and investors alike.
This residential property features 6 units spread across 3 floors, with a total area of 0.21 acres.Designed thoughtfully, Traventure Corner Stone caters to a range of budgets, providing affordable yet luxurious Apartments. The project offers a variety of unit sizes, ranging from 1517 to 1551 sq. ft., making it suitable for different family sizes and preferences.
Key Features of Traventure Corner Stone: .
Prime Location: Strategically located on KK Nagar, a growing hub of real estate in Chennai, with excellent connectivity to IT hubs, schools, hospitals, and shopping.
World-class Amenities: The project offers residents amenities like a 24Hrs Water Supply, 24Hrs Backup Electricity, CCTV Cameras, Covered Car Parking, Fire Safety, Intercom, Landscaped Garden, Lift, Rain Water Harvesting, Security Personnel, Vastu / Feng Shui compliant and Sewage Treatment Plant and more.
Variety of Apartments: The Apartments are designed to meet various budget ranges, with multiple pricing options that make it accessible for buyers seeking both luxury and affordability.
Spacious Layouts: The apartment sizes range from from 1517 to 1551 sq. ft., providing ample space for families of different sizes.
Why Choose Traventure Corner Stone? Traventure Corner Stone combines modern living with comfort, providing a peaceful environment in the bustling city of Chennai. Whether you are looking for an investment opportunity or a home to settle in, this luxury project on KK Nagar offers a perfect blend of convenience, luxury, and value for money.
Explore the Best of KK Nagar Living with Traventure Corner Stone?.
For more information about pricing, floor plans, and availability, contact us today or visit the site. Live in a place that ensures wealth, success, and a luxurious lifestyle at Traventure Corner Stone.
Chennai, Tamil Nadu, INDIA.
The project is located in KK Nagar, Chennai, Tamil Nadu, INDIA
Apartment sizes in the project range from 1517 sqft to 1551 sqft.
The area of 3 BHK apartments ranges from 1517 sqft to 1551 sqft.
The project is spread over an area of 0.21 Acres.
The price of 3 BHK units in the project ranges from Rs. 1.82 Crs to Rs. 1.86 Crs.