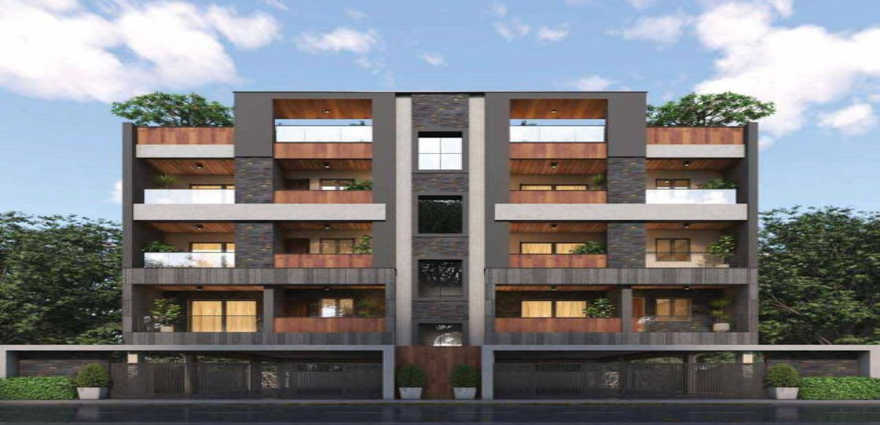
Change your area measurement
MASTER PLAN
Structure
Wall Finishes
Kitchen
Doors & Windows
Floor Finishes
Electricals
UG Sump
Discover Traventure Harmony : Luxury Living in Anna Nagar .
Perfect Location .
Traventure Harmony is ideally situated in the heart of Anna Nagar , just off ITPL. This prime location offers unparalleled connectivity, making it easy to access Chennai major IT hubs, schools, hospitals, and shopping malls. With the Kadugodi Tree Park Metro Station only 180 meters away, commuting has never been more convenient.
Spacious 3 BHK Flats .
Choose from our spacious 3 BHK flats that blend comfort and style. Each residence is designed to provide a serene living experience, surrounded by nature while being close to urban amenities. Enjoy thoughtfully designed layouts, high-quality finishes, and ample natural light, creating a perfect sanctuary for families.
A Lifestyle of Luxury and Community.
At Traventure Harmony , you don’t just find a home; you embrace a lifestyle. The community features lush green spaces, recreational facilities, and a vibrant neighborhood that fosters a sense of belonging. Engage with like-minded individuals and enjoy a harmonious blend of luxury and community living.
Smart Investment Opportunity.
Investing in Traventure Harmony means securing a promising future. Located in one of Chennai most dynamic locales, these residences not only offer a dream home but also hold significant appreciation potential. As Anna Nagar continues to thrive, your investment is set to grow, making it a smart choice for homeowners and investors alike.
Why Choose Traventure Harmony.
• Prime Location: Anna Nagar, Chennai, Tamil Nadu, INDIA..
• Community-Focused: Embrace a vibrant lifestyle.
• Investment Potential: Great appreciation opportunities.
Project Overview.
• Bank Approval: SBI Home Loan and HDFC Bank.
• Government Approval: .
• Construction Status: completed.
• Minimum Area: 1539 sq. ft.
• Maximum Area: 1539 sq. ft.
o Minimum Price: Rs. 2.31 crore.
o Maximum Price: Rs. 2.31 crore.
Experience the Best of Anna Nagar Living .
Don’t miss your chance to be a part of this exceptional community. Discover the perfect blend of luxury, connectivity, and nature at Traventure Harmony . Contact us today to learn more and schedule a visit!.
Chennai, Tamil Nadu, INDIA.
The project is located in Anna Nagar, Chennai, Tamil Nadu, INDIA.
Flat Size in the project is 1539
The area of 3 BHK units in the project is 1539 sqft
The project is spread over an area of 0.08 Acres.
Price of 3 BHK unit in the project is Rs. 2.31 Crs