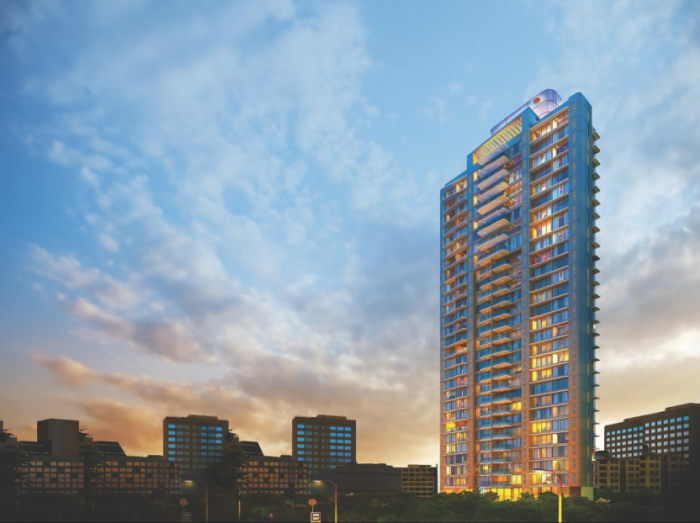



Change your area measurement
MASTER PLAN
THE APARTMENT
• Spacious living rooms with separate entrance foyer
• Grand 10 feet floor-to-ceiling height after false ceiling
• Sprawling sun decks with breathtaking views of the Arabian Sea
• Italian marble flooring adorning living, dining and bedrooms
• Engineered wooden flooring in master bedroom
• Walk-in wardrobes in master bedroom *
• Bathtub in master bathroom *
• Elegant veneer finished doors
• Wi-fi enabled homes
THE KITCHEN
• Layout designed for optimal functionality and storage
• Granite platform
• Ample electrical points for all appliances
• Provision for water purifier
• Dry balcony for kitchen
THE BATHROOMS
• Anti-skid flooring in all bathrooms with glass partition for shower area
• Designer tiles dado up to 7 feet height in bathrooms
• Premium international sanitaryware and bath fitments
• Hot & cold water mixer in fitments
• Naturally ventilated bathrooms complemented with exhaust fan
• Storage water heater / geyser
Tridhaatu Kshitij : A Premier Residential Project on Matunga West, Mumbai.
Looking for a luxury home in Mumbai? Tridhaatu Kshitij , situated off Matunga West, is a landmark residential project offering modern living spaces with eco-friendly features. Spread across 0.85 acres , this development offers 81 units, including 2 BHK, 3 BHK and 4 BHK Apartments.
Key Highlights of Tridhaatu Kshitij .
• Prime Location: Nestled behind Wipro SEZ, just off Matunga West, Tridhaatu Kshitij is strategically located, offering easy connectivity to major IT hubs.
• Eco-Friendly Design: Recognized as the Best Eco-Friendly Sustainable Project by Times Business 2024, Tridhaatu Kshitij emphasizes sustainability with features like natural ventilation, eco-friendly roofing, and electric vehicle charging stations.
• World-Class Amenities: 24Hrs Water Supply, 24Hrs Backup Electricity, Basket Ball Court, CCTV Cameras, Compound, Covered Car Parking, Cycling Track, Entrance Gate With Security Cabin, Fire Safety, Gated Community, Gazebo, Gym, Indoor Games, Intercom, Jogging Track, Landscaped Garden, Lift, Maintenance Staff, Meditation Hall, Multi Purpose Play Court, Play Area, Rain Water Harvesting, Security Personnel, Senior Citizen Park, Swimming Pool, Table Tennis, Tennis Court, Terrace Garden, Vastu / Feng Shui compliant, 24Hrs Backup Electricity for Common Areas and Sewage Treatment Plant.
Why Choose Tridhaatu Kshitij ?.
Seamless Connectivity Tridhaatu Kshitij provides excellent road connectivity to key areas of Mumbai, With upcoming metro lines, commuting will become even more convenient. Residents are just a short drive from essential amenities, making day-to-day life hassle-free.
Luxurious, Sustainable, and Convenient Living .
Tridhaatu Kshitij redefines luxury living by combining eco-friendly features with high-end amenities in a prime location. Whether you’re a working professional seeking proximity to IT hubs or a family looking for a spacious, serene home, this project has it all.
Visit Tridhaatu Kshitij Today! Find your dream home at Off. T.H Kataria Marg, Ahead of Karnatak Sangh Hall, Plot No. 230, New Mogul lane, Chhatrapatti Shivaji Maharaj Marg, Matunga West, Mumbai, Maharashtra, INDIA.. Experience the perfect blend of luxury, sustainability, and connectivity.
We are a new generation real estate development company focused on developing signature real estate properties across Mumbai with a range of Residential, Office and Industrial projects. Our vision is to create world-class properties in harmony with society and the environment coupled with a fundamental focus on providing a superior occupier-experience to our customers.
Established in 2003, Tridhaatu was conceptualized by three friends with an intention to create a very distinctive real estate company which is professionally managed, reliable and respected and is benchmarked among the best in the industry. Today, Tridhaatu has successfully built a highly experienced, passionate and multi cultural team to achieve this vision.
The team includes experts in Land acquisitions, Design and Construction, Project Management & Technology, and Marketing, who bring an in-depth understanding of the target markets and the expertise essential to deliver successful real estate projects.
At Tridhaatu, our exceptional performance is the natural outcome of the steadfast loyalty of our customers built over the last few years due to our passion and commitment to quality in every aspect of our business.
Shrikant Chambers, 5th Floor, B Wing, Next to R.K.Studios, Sion-Trombay Road, Chembur East, Mumbai – 400 071, Maharashtra, INDIA.
The project is located in Off. T.H Kataria Marg, Ahead of Karnatak Sangh Hall, Plot No. 230, New Mogul lane, Chhatrapatti Shivaji Maharaj Marg, Matunga West, Mumbai, Maharashtra, INDIA.
Apartment sizes in the project range from 892 sqft to 2635 sqft.
Yes. Tridhaatu Kshitij is RERA registered with id P51900009306 (RERA)
The area of 4 BHK apartments ranges from 2417 sqft to 2635 sqft.
The project is spread over an area of 0.85 Acres.
The price of 3 BHK units in the project ranges from Rs. 7.2 Crs to Rs. 12.44 Crs.