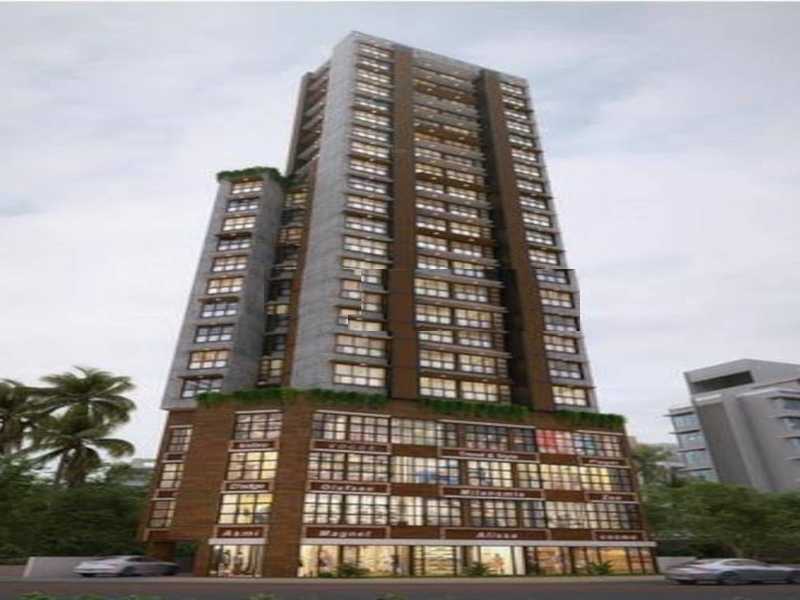



Change your area measurement
MASTER PLAN
Tridhaatu Shanti Kunj – Luxury Apartments in Matunga West , Mumbai .
Tridhaatu Shanti Kunj , a premium residential project by Tridhaatu Realty & Infra Pvt. Ltd.,. is nestled in the heart of Matunga West, Mumbai. These luxurious 1 BHK, 2 BHK, 3 BHK and 4 BHK Apartments redefine modern living with top-tier amenities and world-class designs. Strategically located near Mumbai International Airport, Tridhaatu Shanti Kunj offers residents a prestigious address, providing easy access to key areas of the city while ensuring the utmost privacy and tranquility.
Key Features of Tridhaatu Shanti Kunj :.
. • World-Class Amenities: Enjoy a host of top-of-the-line facilities including a 24Hrs Water Supply, 24Hrs Backup Electricity, CCTV Cameras, Covered Car Parking, Entrance Gate With Security Cabin, Fire Safety, Gated Community, Gym, Intercom, Landscaped Garden, Lift, Lobby, Party Area, Play Area, Rain Water Harvesting, Security Personnel, Vastu / Feng Shui compliant, Waste Management and Sewage Treatment Plant.
• Luxury Apartments : Choose between spacious 1 BHK, 2 BHK, 3 BHK and 4 BHK units, each offering modern interiors and cutting-edge features for an elevated living experience.
• Legal Approvals: Tridhaatu Shanti Kunj comes with all necessary legal approvals, guaranteeing buyers peace of mind and confidence in their investment.
Address: New Mogul lane/Chhatrapatti Shivaji Maharaj Marg,Matunga (west), Mumbai - 400016, Maharashtra, INDIA..
We are a new generation real estate development company focused on developing signature real estate properties across Mumbai with a range of Residential, Office and Industrial projects. Our vision is to create world-class properties in harmony with society and the environment coupled with a fundamental focus on providing a superior occupier-experience to our customers.
Established in 2003, Tridhaatu was conceptualized by three friends with an intention to create a very distinctive real estate company which is professionally managed, reliable and respected and is benchmarked among the best in the industry. Today, Tridhaatu has successfully built a highly experienced, passionate and multi cultural team to achieve this vision.
The team includes experts in Land acquisitions, Design and Construction, Project Management & Technology, and Marketing, who bring an in-depth understanding of the target markets and the expertise essential to deliver successful real estate projects.
At Tridhaatu, our exceptional performance is the natural outcome of the steadfast loyalty of our customers built over the last few years due to our passion and commitment to quality in every aspect of our business.
Shrikant Chambers, 5th Floor, B Wing, Next to R.K.Studios, Sion-Trombay Road, Chembur East, Mumbai – 400 071, Maharashtra, INDIA.
The project is located in New Mogul lane/Chhatrapatti Shivaji Maharaj Marg,Matunga (west), Mumbai - 400016, Maharashtra, INDIA.
Apartment sizes in the project range from 606 sqft to 1580 sqft.
Yes. Tridhaatu Shanti Kunj is RERA registered with id P51900026505 (RERA)
The area of 4 BHK apartments ranges from 1452 sqft to 1580 sqft.
The project is spread over an area of 0.54 Acres.
Price of 3 BHK unit in the project is Rs. 5.71 Crs