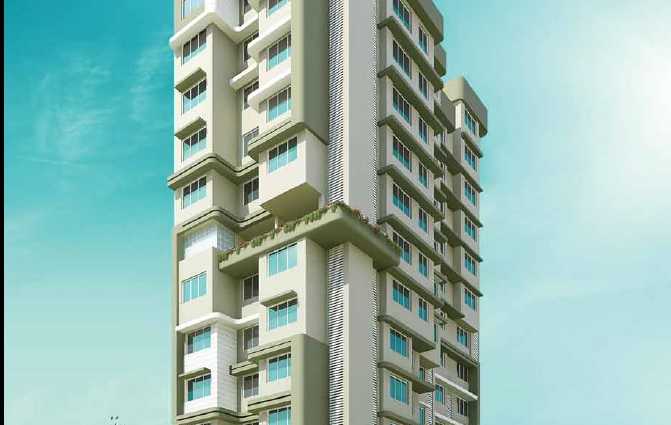
Change your area measurement
MASTER PLAN
Tridhaatu Shobha Aayu – Luxury Apartments with Unmatched Lifestyle Amenities.
Key Highlights of Tridhaatu Shobha Aayu: .
• Spacious Apartments : Choose from elegantly designed 1 BHK, 2 BHK and 3 BHK BHK Apartments, with a well-planned 12 structure.
• Premium Lifestyle Amenities: Access 18 lifestyle amenities, with modern facilities.
• Vaastu Compliant: These homes are Vaastu-compliant with efficient designs that maximize space and functionality.
• Prime Location: Tridhaatu Shobha Aayu is strategically located close to IT hubs, reputed schools, colleges, hospitals, malls, and the metro station, offering the perfect mix of connectivity and convenience.
Discover Luxury and Convenience .
Step into the world of Tridhaatu Shobha Aayu, where luxury is redefined. The contemporary design, with façade lighting and lush landscapes, creates a tranquil ambiance that exudes sophistication. Each home is designed with attention to detail, offering spacious layouts and modern interiors that reflect elegance and practicality.
Whether it's the world-class amenities or the beautifully designed homes, Tridhaatu Shobha Aayu stands as a testament to luxurious living. Come and explore a life of comfort, luxury, and convenience.
Tridhaatu Shobha Aayu – Address Chembur, Mumbai, Maharashtra, INDIA..
Welcome to Tridhaatu Shobha Aayu , a premium residential community designed for those who desire a blend of luxury, comfort, and convenience. Located in the heart of the city and spread over 0.55 acres, this architectural marvel offers an extraordinary living experience with 18 meticulously designed 1 BHK, 2 BHK and 3 BHK Apartments,.
We are a new generation real estate development company focused on developing signature real estate properties across Mumbai with a range of Residential, Office and Industrial projects. Our vision is to create world-class properties in harmony with society and the environment coupled with a fundamental focus on providing a superior occupier-experience to our customers.
Established in 2003, Tridhaatu was conceptualized by three friends with an intention to create a very distinctive real estate company which is professionally managed, reliable and respected and is benchmarked among the best in the industry. Today, Tridhaatu has successfully built a highly experienced, passionate and multi cultural team to achieve this vision.
The team includes experts in Land acquisitions, Design and Construction, Project Management & Technology, and Marketing, who bring an in-depth understanding of the target markets and the expertise essential to deliver successful real estate projects.
At Tridhaatu, our exceptional performance is the natural outcome of the steadfast loyalty of our customers built over the last few years due to our passion and commitment to quality in every aspect of our business.
Shrikant Chambers, 5th Floor, B Wing, Next to R.K.Studios, Sion-Trombay Road, Chembur East, Mumbai – 400 071, Maharashtra, INDIA.
The project is located in Chembur, Mumbai, Maharashtra, INDIA.
Apartment sizes in the project range from 535 sqft to 944 sqft.
Yes. Tridhaatu Shobha Aayu is RERA registered with id P51800002807 (RERA)
The area of 2 BHK apartments ranges from 741 sqft to 783 sqft.
The project is spread over an area of 0.55 Acres.
Price of 3 BHK unit in the project is Rs. 2.32 Crs