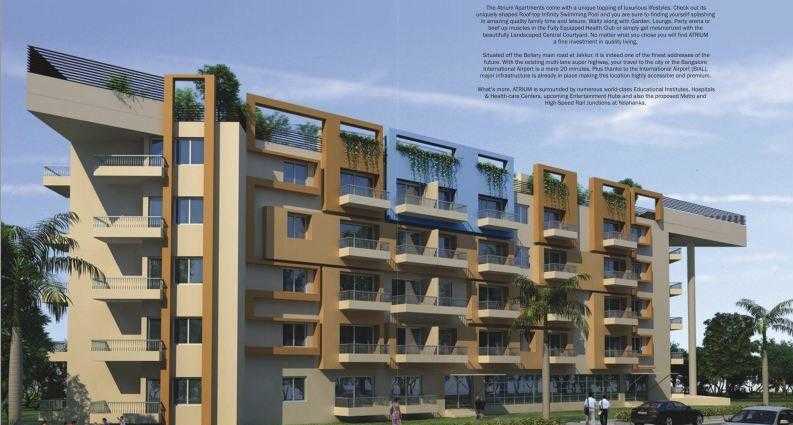By: Unishire Groups in Jakkur

Change your area measurement
MASTER PLAN
Structure & Walls
Seismic Zone II complaint RCC Framed Structure with Concrete Block Masonry.
Flooring
Master Bedroom - Laminate Wooden Flooring Living/Dining/Bedrooms/Foyer/Kitchen - Vitrified Tiles
Toilets/Utility - Ceramic Tiles.
Doors
Main Door - Teak Wood frame with OST flush shutters
Other Doors - Sal Wood/Hard Wood frame with flush door laminated shutters.
Hardware
Brush steel finish brass/steel Hardware for all doors.
Windows
Powder Coated Aluminum /UPVC Sliding Windows.
Kitchen
Granite platform with stainless steel sink: Dado 2'
above platform: Provision for Water Filter. Instant Water
Heater and Electric Chimney Points.
Toilets
Jaguar/equivalent C.P. Fittings: Elegant Sanitary Ware -White coloured wash basin and EWC. Ceramic Tile Dado
upto 7"O" height.
Large Capacity Lifts
8/10 passenger capacity lifts of reputed make.
Staircase
Granite/Kota risers and steps with MS railing.
Electrical
Anchor Roma or equivalent switches & Anchor Roma/Finolex/wires; ELCB for each unit; MCB for each room. Adequate number of light & fan points in all rooms; 1 TV, 1 Telephone point in Bedrooms and Living Room; 1 AC point in Master Bedroom.
Generator Backup
100% for common areas; 0.6 KVA for 2 BR, 0.75 KVA for all typical 3 BR units .
Painting
Weather-proof paint for external walls; Emulsion or OBD for internal walls.
Unishire Atrium – Luxury Living on Jakkur, Bangalore.
Unishire Atrium is a premium residential project by Unishire Group, offering luxurious Apartments for comfortable and stylish living. Located on Jakkur, Bangalore, this project promises world-class amenities, modern facilities, and a convenient location, making it an ideal choice for homeowners and investors alike.
This residential property features 38 units spread across 4 floors, with a total area of 1.28 acres.Designed thoughtfully, Unishire Atrium caters to a range of budgets, providing affordable yet luxurious Apartments. The project offers a variety of unit sizes, ranging from 1096 to 1566 sq. ft., making it suitable for different family sizes and preferences.
Key Features of Unishire Atrium: .
Prime Location: Strategically located on Jakkur, a growing hub of real estate in Bangalore, with excellent connectivity to IT hubs, schools, hospitals, and shopping.
World-class Amenities: The project offers residents amenities like a 24Hrs Backup Electricity, Covered Car Parking, Gated Community, Gym, Health Facilities, Landscaped Garden, Lift, Lounge, Party Area, Play Area, Security Personnel, Snooker, Swimming Pool and Table Tennis and more.
Variety of Apartments: The Apartments are designed to meet various budget ranges, with multiple pricing options that make it accessible for buyers seeking both luxury and affordability.
Spacious Layouts: The apartment sizes range from from 1096 to 1566 sq. ft., providing ample space for families of different sizes.
Why Choose Unishire Atrium? Unishire Atrium combines modern living with comfort, providing a peaceful environment in the bustling city of Bangalore. Whether you are looking for an investment opportunity or a home to settle in, this luxury project on Jakkur offers a perfect blend of convenience, luxury, and value for money.
Explore the Best of Jakkur Living with Unishire Atrium?.
For more information about pricing, floor plans, and availability, contact us today or visit the site. Live in a place that ensures wealth, success, and a luxurious lifestyle at Unishire Atrium.
#36, Railway Parallel Road, Nehru Nagar, Next to Reddy Petrol Bunk, Kumara Park West, Bengaluru, Karnataka, INDIA.
Projects in Bangalore
Completed Projects |The project is located in Mahindra Showroom, Off NH-7, Jakkur, Bangalore, Karnataka, INDIA.
Apartment sizes in the project range from 1096 sqft to 1566 sqft.
The area of 2 BHK apartments ranges from 1096 sqft to 1224 sqft.
The project is spread over an area of 1.28 Acres.
The price of 3 BHK units in the project ranges from Rs. 46.66 Lakhs to Rs. 51.68 Lakhs.