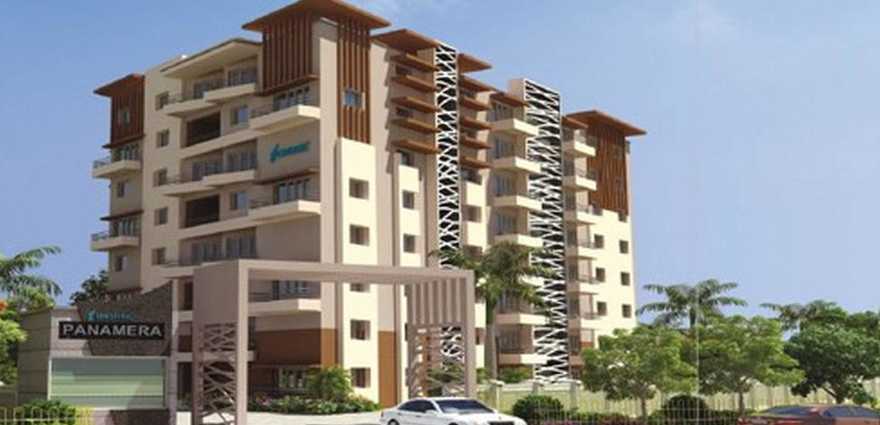By: Unishire Groups in Thanisandra

Change your area measurement
MASTER PLAN
Structure & Walls
Seismic Zone II complaint RCC Framed Structure with consideration of Wind load.
Walls - Concrete Block Masonry with smooth finished plastering.
Basement with all safety norms including fire truck load, etc.
Flooring
Master Bedroom – Laminate Wooden Flooring
Living/Dining/Bedrooms/Foyer/Kitchen - Vitrified Tiles 2'x2' paper joint
Toilets – Designer schemed Ceramic Tiles
Utility - Ceramic tiles
Doors
Main Door - Teak Wood frame with teak finishes paneled shutters
Bedrooms/Toilet Doors - Sal Wood/Hard Wood with membrane pressed shutters
Common area Doors – Both side laminated doors
Hardware
Brass/steel hinges with brass-made required hardware for doors, with essential additional safety
Windows
UPVC Sliding Windows with mosquito mesh shutters
Kitchen
Granite platform, flexible to suit individual needs, with stainless steel sink;
Dado 2'6� above platform. Provision for Water Filter, Instant Water Heater and Electric Chimney Points and
Exhaust pipe; including additional Points required for appliances.
Toilets
Jaquar/equivalent C.P. Fittings;
Sanitary Ware – White/off white colored well finished.
Designer scheme Ceramic Tile Dado upto 7'0� height.
Large Capacity Lifts
8/10 passenger capacity lifts of reputed make – 2 numbers
With all safety norms and elegant interior panels
Staircase
Common - Granite/Kota risers and steps with MS railing; Internal with Wooden finish/Timber treads
Electrical
Anchor or equivalent wires with fire proof quality; Anchor or equivalent make switches with fire safety
Provision of DB with Havell or equivalent MCB and main switch, With master bed AC point and geyser point in every toilet. Adequate number of light & fan points in all rooms; 1 TV, 1 Telephone point in
Bedrooms and Living Room
Generator Backup
100% for common areas; Average 1 KW for 3 bed and 1.25 KW for 4 bed units
Painting
Weather-proof paint for external walls; Emulsion for internal walls;
Enamel for MS Grill; Polish for main door shutters
Solar & Water Harvesting
Provision for Solar water heater;
Rain water harvesting for utility purpose or bore recharge
Intercom/TV/Phone/Internet facility
Extension in every flat, connected to security/club house/every flat.
Same instrument for phone line.
Option of using same telephone line for internet.
Provision of DTH TV Connection wiring in every flat with dish provision on terrace
Discover Unishire Panamera : Luxury Living in Thanisandra .
Perfect Location .
Unishire Panamera is ideally situated in the heart of Thanisandra , just off ITPL. This prime location offers unparalleled connectivity, making it easy to access Bangalore major IT hubs, schools, hospitals, and shopping malls. With the Kadugodi Tree Park Metro Station only 180 meters away, commuting has never been more convenient.
Spacious 3 BHK and 4 BHK Flats .
Choose from our spacious 3 BHK and 4 BHK flats that blend comfort and style. Each residence is designed to provide a serene living experience, surrounded by nature while being close to urban amenities. Enjoy thoughtfully designed layouts, high-quality finishes, and ample natural light, creating a perfect sanctuary for families.
A Lifestyle of Luxury and Community.
At Unishire Panamera , you don’t just find a home; you embrace a lifestyle. The community features lush green spaces, recreational facilities, and a vibrant neighborhood that fosters a sense of belonging. Engage with like-minded individuals and enjoy a harmonious blend of luxury and community living.
Smart Investment Opportunity.
Investing in Unishire Panamera means securing a promising future. Located in one of Bangalore most dynamic locales, these residences not only offer a dream home but also hold significant appreciation potential. As Thanisandra continues to thrive, your investment is set to grow, making it a smart choice for homeowners and investors alike.
Why Choose Unishire Panamera.
• Prime Location: Near Manyata Tech Park, PT Layout, Thanisandra, Bangalore, Karnataka, INDIA..
• Community-Focused: Embrace a vibrant lifestyle.
• Investment Potential: Great appreciation opportunities.
Project Overview.
• Bank Approval: Sorry, Approvals and Loans information is currently unavailable.
• Government Approval: Sorry, Legal approvals information is currently unavailable.
• Construction Status: completed.
• Minimum Area: 1711 sq. ft.
• Maximum Area: 2243 sq. ft.
o Minimum Price: Rs. 92.21 lakhs.
o Maximum Price: Rs. 1.21 crore.
Experience the Best of Thanisandra Living .
Don’t miss your chance to be a part of this exceptional community. Discover the perfect blend of luxury, connectivity, and nature at Unishire Panamera . Contact us today to learn more and schedule a visit!.
#36, Railway Parallel Road, Nehru Nagar, Next to Reddy Petrol Bunk, Kumara Park West, Bengaluru, Karnataka, INDIA.
Projects in Bangalore
Completed Projects |The project is located in Near Manyata Tech Park, PT Layout, Thanisandra, Bangalore, Karnataka, INDIA.
Apartment sizes in the project range from 1711 sqft to 2243 sqft.
The area of 4 BHK units in the project is 2243 sqft
The project is spread over an area of 1.49 Acres.
The price of 3 BHK units in the project ranges from Rs. 92.21 Lakhs to Rs. 95.49 Lakhs.