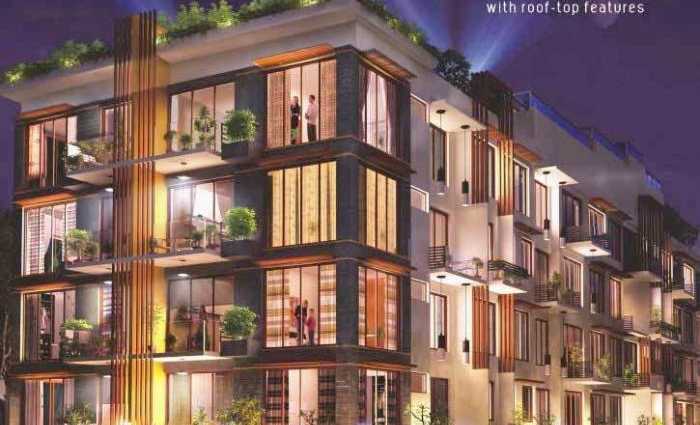By: Unishire Groups in HSR Layout

Change your area measurement
MASTER PLAN
Structure & Walls
Seismic Zone II complaint RCC Framed Structure.
Walls - Concrete Block Masonry with smooth finished plastering.
Flooring
Master Bedroom and One Bedroom - Laminate Wooden Flooring.
Living/Dining/Foyer/Kitchen - Imported Vitrified Tiles 2'x2' paper joint.
Other bed rooms - Good Quality Vitrified tiles 2' x2' paper joint.
Toilets - Designer schemed Ceramic Tiles.
Utility - Ceramic tiles.
Doors
Main Door - Teak Wood frame with teak finished paneled shutters.
Bedrooms/Toilet Doors - Sal Wood/Hard Wood with membrane pressed shutters.
Common Area Doors - Both side laminated doors.
Hardware
Brass/Steel hinges with brass-made required hardware for doors, with essential additional safety.
Windows
UPVC Sliding Windows with mosquito mesh shutters wherever required.
Kitchen
Granite platform, with stainless steel sink; Dado 2' above platform.
Provision for Water Filter, Instant Water Heater and Electric Chimney Points, Exhaust pipe; including additional Points for appliances.
Toilets
Jaguar/equivalent C.P. Fittings;
Sanitary Ware - White/off white colored well finished.
Designer scheme Ceramic Tile Dado upto 7'0" height
Lifts
5/6 passenger capacity lifts of reputed make - 1 number for each block; with all safety norms and elegant interior panels.
Staircase
Common - Granite/Kota risers and steps with MS railing;
Internal - with Wooden finish/Timber treads.
Electrical
Anchor or equivalent wires with fire proof quality; Anchor or equivalent make switches with fire safety.
Provision of DB with Havell or equivalent MCB and main switch, with master bed
AC point and geyser point in every toilet. Adequate number of light & fan points in all rooms; 1 TV, 1 Telephone point in Bedrooms and Living Room.
Painting
Weather-proof paint for external walls; Emulsion for internal walls;
Polish for main door shutters.
Solar & Water Harvesting
Provision for Solar water heater; in each apt in select toilet.
Rain water harvesting for utility purpose or bore recharge.
Generator Backup
100% for common areas; Average 1 KW for 3 bed and 1.25 KW for 4 bed units.
Intercom/TV/Phone/Internet facility
Extension in every flat, connected to security/club house/every flat
Same instrument for phone line.
Option of using same telephone line for internet.
Provision of DTH TV Connection wiring in every flat with dish provision on terrace.
Unishire Porte Fenetre – Luxury Apartments with Unmatched Lifestyle Amenities.
Key Highlights of Unishire Porte Fenetre: .
• Spacious Apartments : Choose from elegantly designed 3 BHK and 4 BHK BHK Apartments, with a well-planned 3 structure.
• Premium Lifestyle Amenities: Access 24 lifestyle amenities, with modern facilities.
• Vaastu Compliant: These homes are Vaastu-compliant with efficient designs that maximize space and functionality.
• Prime Location: Unishire Porte Fenetre is strategically located close to IT hubs, reputed schools, colleges, hospitals, malls, and the metro station, offering the perfect mix of connectivity and convenience.
Discover Luxury and Convenience .
Step into the world of Unishire Porte Fenetre, where luxury is redefined. The contemporary design, with façade lighting and lush landscapes, creates a tranquil ambiance that exudes sophistication. Each home is designed with attention to detail, offering spacious layouts and modern interiors that reflect elegance and practicality.
Whether it's the world-class amenities or the beautifully designed homes, Unishire Porte Fenetre stands as a testament to luxurious living. Come and explore a life of comfort, luxury, and convenience.
Unishire Porte Fenetre – Address Haralukunte, HSR Layout Sector 2, Bangalore, Karnataka, INDIA..
Welcome to Unishire Porte Fenetre , a premium residential community designed for those who desire a blend of luxury, comfort, and convenience. Located in the heart of the city and spread over acres, this architectural marvel offers an extraordinary living experience with 24 meticulously designed 3 BHK and 4 BHK Apartments,.
#36, Railway Parallel Road, Nehru Nagar, Next to Reddy Petrol Bunk, Kumara Park West, Bengaluru, Karnataka, INDIA.
Projects in Bangalore
Completed Projects |The project is located in Haralukunte, HSR Layout Sector 2, Bangalore, Karnataka, INDIA.
Apartment sizes in the project range from 1719 sqft to 2682 sqft.
The area of 4 BHK apartments ranges from 2417 sqft to 2682 sqft.
The project is spread over an area of 1.00 Acres.
The price of 3 BHK units in the project ranges from Rs. 72.2 Lakhs to Rs. 89.33 Lakhs.