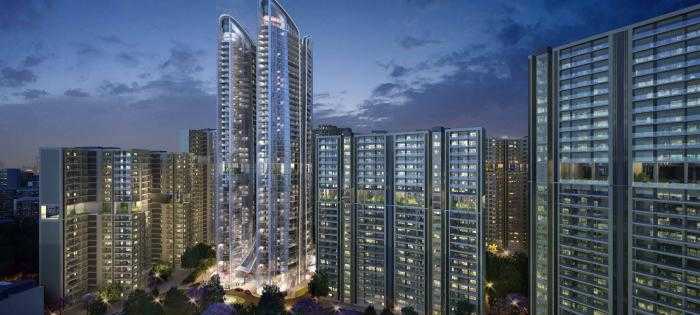By: Unity Group in Karol Bagh




Change your area measurement
MASTER PLAN
| Landscape Design |
|
| Towers |
|
| Apartments |
|
| Structural System |
|
| Safety, Security and Sustainability |
|
| Safety, Security and Sustainability |
|
Unity The Amaryllis Phase I – Luxury Apartments in Karol Bagh, Delhi.
Unity The Amaryllis Phase I, located in Karol Bagh, Delhi, is a premium residential project designed for those who seek an elite lifestyle. This project by Unity Group offers luxurious. 3 BHK Apartments packed with world-class amenities and thoughtful design. With a strategic location near Delhi International Airport, Unity The Amaryllis Phase I is a prestigious address for homeowners who desire the best in life.
Project Overview: Unity The Amaryllis Phase I is designed to provide maximum space utilization, making every room – from the kitchen to the balconies – feel open and spacious. These Vastu-compliant Apartments ensure a positive and harmonious living environment. Spread across beautifully landscaped areas, the project offers residents the perfect blend of luxury and tranquility.
Key Features of Unity The Amaryllis Phase I: .
World-Class Amenities: Residents enjoy a wide range of amenities, including a 24Hrs Water Supply, 24Hrs Backup Electricity, Air Conditioning, Badminton Court, Banquet Hall, Basket Ball Court, Car Wash, CCTV Cameras, Club House, Covered Car Parking, Fire Safety, Gym, Indoor Games, Intercom, Jogging Track, Library, Lift, Meditation Hall, Play Area, Rain Water Harvesting, Security Personnel, Service Lift, Skating Rink, Snooker, Squash Court, Swimming Pool, Table Tennis and Tennis Court.
Luxury Apartments: Offering 3 BHK units, each apartment is designed to provide comfort and a modern living experience.
Vastu Compliance: Apartments are meticulously planned to ensure Vastu compliance, creating a cheerful and blissful living experience for residents.
Legal Approvals: The project has been approved by DDA, ensuring peace of mind for buyers regarding the legality of the development.
Address: New Rohtak Road, Karol Bagh, New Delhi, INDIA..
Karol Bagh, Delhi, INDIA.
For more details on pricing, floor plans, and availability, contact us today.
G-3, Aggarwal Corporate Tower, 23, Rajendra Place, New Delhi – 110008, INDIA.
Projects in Delhi
Completed Projects |The project is located in New Rohtak Road, Karol Bagh, New Delhi, INDIA.
Apartment sizes in the project range from 1252 sqft to 1901 sqft.
Yes. Unity The Amaryllis Phase I is RERA registered with id DLRERA2018P0004 (RERA)
The area of 3 BHK apartments ranges from 1252 sqft to 1901 sqft.
The project is spread over an area of 40.00 Acres.
The price of 3 BHK units in the project ranges from Rs. 1.85 Crs to Rs. 2.75 Crs.