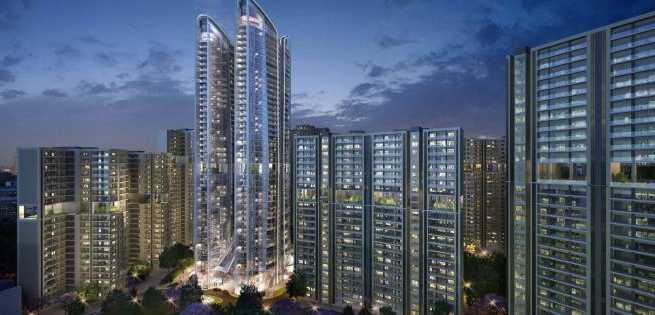By: Unity Group in Karol Bagh




Change your area measurement
MASTER PLAN
STRUCTURAL SYSTEM
SAFETY/SECURITY AND SUSTAINABILITY
BASEMENT
APARTMENT
Unity The Amaryllis Phase IV – Luxury Apartments in Karol Bagh, Delhi.
Unity The Amaryllis Phase IV, located in Karol Bagh, Delhi, is a premium residential project designed for those who seek an elite lifestyle. This project by Unity Group offers luxurious. 4 BHK and 5 BHK Apartments packed with world-class amenities and thoughtful design. With a strategic location near Delhi International Airport, Unity The Amaryllis Phase IV is a prestigious address for homeowners who desire the best in life.
Project Overview: Unity The Amaryllis Phase IV is designed to provide maximum space utilization, making every room – from the kitchen to the balconies – feel open and spacious. These Vastu-compliant Apartments ensure a positive and harmonious living environment. Spread across beautifully landscaped areas, the project offers residents the perfect blend of luxury and tranquility.
Key Features of Unity The Amaryllis Phase IV: .
World-Class Amenities: Residents enjoy a wide range of amenities, including a 24Hrs Water Supply, 24Hrs Backup Electricity, Amphitheater, Badminton Court, Basket Ball Court, CCTV Cameras, Club House, Compound, Covered Car Parking, Fire Safety, Gated Community, Gym, Indoor Games, Intercom, Jogging Track, Landscaped Garden, Lift, Outdoor games, Party Area, Play Area, Rain Water Harvesting, Security Personnel, Squash Court, Swimming Pool, Table Tennis, Tennis Court, Vastu / Feng Shui compliant and Visitor Parking.
Luxury Apartments: Offering 4 BHK and 5 BHK units, each apartment is designed to provide comfort and a modern living experience.
Vastu Compliance: Apartments are meticulously planned to ensure Vastu compliance, creating a cheerful and blissful living experience for residents.
Legal Approvals: The project has been approved by , ensuring peace of mind for buyers regarding the legality of the development.
Address: Karol Bagh, Delhi, INDIA..
Karol Bagh, Delhi, INDIA.
For more details on pricing, floor plans, and availability, contact us today.
G-3, Aggarwal Corporate Tower, 23, Rajendra Place, New Delhi – 110008, INDIA.
Projects in Delhi
Completed Projects |The project is located in Karol Bagh, Delhi, INDIA.
Apartment sizes in the project range from 2618 sqft to 5236 sqft.
Yes. Unity The Amaryllis Phase IV is RERA registered with id DLRERA2018P0009, DLRERA2018P0007, DLRERA2018P0011 (RERA)
The area of 4 BHK apartments ranges from 2618 sqft to 3740 sqft.
The project is spread over an area of 40.00 Acres.
3 BHK is not available is this project