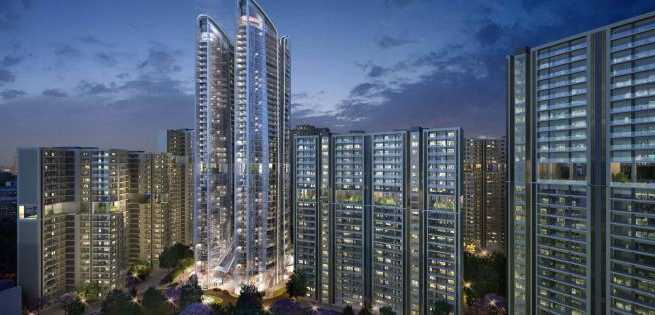By: Unity Group in Karol Bagh




Change your area measurement
MASTER PLAN
| Towers |
|
| Apartments |
|
| Structural System |
|
| Safety, Security and Sustainability |
|
Unity The Amaryllis Phase III : A Premier Residential Project on Karol Bagh, Delhi.
Looking for a luxury home in Delhi? Unity The Amaryllis Phase III , situated off Karol Bagh, is a landmark residential project offering modern living spaces with eco-friendly features. Spread across 0.85 acres , this development offers 252 units, including 4 BHK and 5 BHK Apartments.
Key Highlights of Unity The Amaryllis Phase III .
• Prime Location: Nestled behind Wipro SEZ, just off Karol Bagh, Unity The Amaryllis Phase III is strategically located, offering easy connectivity to major IT hubs.
• Eco-Friendly Design: Recognized as the Best Eco-Friendly Sustainable Project by Times Business 2024, Unity The Amaryllis Phase III emphasizes sustainability with features like natural ventilation, eco-friendly roofing, and electric vehicle charging stations.
• World-Class Amenities: 24Hrs Water Supply, 24Hrs Backup Electricity, Aerobics, Badminton Court, Banquet Hall, Basket Ball Court, Billiards, Business Center, CCTV Cameras, Club House, Community Hall, Covered Car Parking, Fire Safety, Gated Community, Gym, Health Facilities, Home Theater, Indoor Games, Intercom, Jacuzzi Steam Sauna, Jogging Track, Landscaped Garden, Lawn, Library, Lift, Meditation Hall, Party Area, Play Area, Rain Water Harvesting, Restaurant, Sand Pit, Security Personnel, Skating Rink, Squash Court, Swimming Pool, Table Tennis, Tennis Court and Yoga Deck.
Why Choose Unity The Amaryllis Phase III ?.
Seamless Connectivity Unity The Amaryllis Phase III provides excellent road connectivity to key areas of Delhi, With upcoming metro lines, commuting will become even more convenient. Residents are just a short drive from essential amenities, making day-to-day life hassle-free.
Luxurious, Sustainable, and Convenient Living .
Unity The Amaryllis Phase III redefines luxury living by combining eco-friendly features with high-end amenities in a prime location. Whether you’re a working professional seeking proximity to IT hubs or a family looking for a spacious, serene home, this project has it all.
Visit Unity The Amaryllis Phase III Today! Find your dream home at Central Delhi, Near Jeevan Mala Hospital, Karol Bagh, New Delhi, Delhi, INDIA.. Experience the perfect blend of luxury, sustainability, and connectivity.
G-3, Aggarwal Corporate Tower, 23, Rajendra Place, New Delhi – 110008, INDIA.
Projects in Delhi
Completed Projects |The project is located in Karol Bagh, Delhi, INDIA.Central Delhi, Near Jeevan Mala Hospital, Karol Bagh, New Delhi, Delhi, INDIA.
Apartment sizes in the project range from 2618 sqft to 5236 sqft.
Yes. Unity The Amaryllis Phase III is RERA registered with id DLRERA2018P0011 (RERA)
The area of 4 BHK apartments ranges from 2618 sqft to 3740 sqft.
The project is spread over an area of 0.85 Acres.
3 BHK is not available is this project