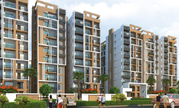

Change your area measurement
MASTER PLAN
Framed Structure : RCC framed structure to withstand wind and seismic loads
Super Structure : 8" thick solid block work for external walls and 4" thick solid block work for internal wall
Plastering : Double coat of cement mortar plaster for external walls and single coat for internal walls
Doors & Windows :
Main Door : Factory made (Prehung) Engineered doors with imported wood frame and flush shutter
with teak veneer, melamine polish and designer hardware of reputed make
Internal Doors : Manufactured hard wood door frame and laminate shutter and hardware of reputed make
Toilet Door : Manufactured hard wood door frame and laminate shutter and hardware of reputed make
Balcony Doors : Manufactured hard wood door frame and laminated shutter and hardware of reputed make
French Door : Aluminium/UPVC frames and shutters with glass panels with hardware of reputed make
Windows : Aluminium/UPVC frames and shutters with glass panels with hardware of reputed make
Painting :
Internal Walls : Premium Emulsion paint with putty finish of reputed make for walls and ceiling
External Walls : Textured finish with 2 coats of exterior emulsion paint of reputed make for walls and enamel
paint for MS grills and railing
Flooring :
All rooms : 600mm X 600mm vitrified tiles with 4" skirting
Toilets, Balcony & utility : Anti-skid ceramic tiles
Corridor : Vitrified/Ceramic tiles
Staircase : Tandoor stone for steps and mid-landing
Cladding/Dadoing :
Dadoing up to 7' height with designed ceramic tiles in all toilets
Ceramic tiles up to 2' height above kitchen platform
Ceramic tiles up to 3' height in utility/wash area
Vitrified/Granite tile cladding for lift entrance
Kitchen:
Granite platform
Stainless steel sink with drain board
Toilets:
EWC of reputed make
Hot & Cold water mixer with shower of reputed make
Provision for geyser points in all toilets
All CP fittings of reputed make
Electrical:
Concealed copper wiring in conduits for lights, fans, TV, Computers and power points wherever necessary
Power points for air conditioners in all bedrooms and other identified areas
Power points for refrigerators and cookig appliances in kitchen
Power points for geysers in all bathrooms
All electrical fittings of reputed make
MCB of distribution board of reputed make
3 phase supply for each unit and individual meter boards
Communication, Cable TV & Internet:
Telephone points in living room and master bedroom
Provision for Cable TV connection in master bedroom and living room
Provision for internet connection in all flats
Intercom facility to all flats connecting security
Power backup : Partial power backup through generator
Lifts : Auto shutter lifts for each block - Johnson/Kone or equivalent make
Other Amenities:
Domestic water made available through Water Softening Plant (Not RO Plant)
Sewage Treatment Plant with treated sewage water supply for toilet flush and landscaping
Piped Gas supply for each flat
Fire safety protections as per norms
Vertex Pristine – Luxury Apartments in Hyder Nagar , Hyderabad .
Vertex Pristine , a premium residential project by Vertex Homes Pvt. Ltd.,. is nestled in the heart of Hyder Nagar, Hyderabad. These luxurious 2 BHK and 3 BHK Apartments redefine modern living with top-tier amenities and world-class designs. Strategically located near Hyderabad International Airport, Vertex Pristine offers residents a prestigious address, providing easy access to key areas of the city while ensuring the utmost privacy and tranquility.
Key Features of Vertex Pristine :.
. • World-Class Amenities: Enjoy a host of top-of-the-line facilities including a 24Hrs Water Supply, 24Hrs Backup Electricity, CCTV Cameras, Club House, Covered Car Parking, Gated Community, Indoor Games, Intercom, Landscaped Garden, Lift, Outdoor games, Play Area and Rain Water Harvesting.
• Luxury Apartments : Choose between spacious 2 BHK and 3 BHK units, each offering modern interiors and cutting-edge features for an elevated living experience.
• Legal Approvals: Vertex Pristine comes with all necessary legal approvals, guaranteeing buyers peace of mind and confidence in their investment.
Address: Hyder Nagar, Hyderabad, Telangana, INDIA..
Key Projects in Hyder Nagar : PNR High Nest
Vertex Corporate, 4th Floor, Plot No. 8 & 9, Jubilee Enclave, Opposite HITEX Entrance, Madhapur, Hyderabad-500081, Telangana, INDIA.
The project is located in Hyder Nagar, Hyderabad, Telangana, INDIA.
Apartment sizes in the project range from 1270 sqft to 2030 sqft.
Yes. Vertex Pristine is RERA registered with id P02200004187 (RERA)
The area of 2 BHK apartments ranges from 1270 sqft to 1285 sqft.
The project is spread over an area of 3.90 Acres.
The price of 3 BHK units in the project ranges from Rs. 1.27 Crs to Rs. 1.73 Crs.