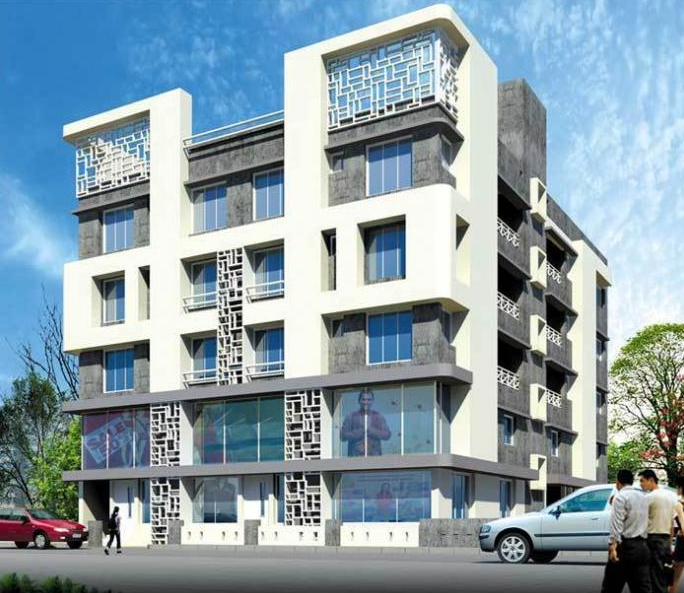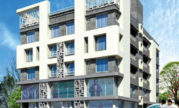By: Vinayak Group in Baruipur


Change your area measurement
MASTER PLAN
Structure: RCC frame
Elevation: Modern elevation, conforming to contemporary designs
Exterior Wall: Acrylic Paint finish
Interior Wall: POP Finish
Ground Lobby: Beautifully decorated lobby with polished marble / vitrified tiles
Flooring: Premium quality vitrified tiles
Doors:
Decorated main door (Paneled) Other painted flush doors
Windows: Anodized Aluminum windows with clear glass
Toilets
Walls: Ceramic tiles dado upto 7' or door height with
Floor: Anti-skid tiles
Sanitary Ware/CP Fittings: Single lever fittings of Essco or equivalent. Wash basin and WC of Hindware or equivalent make (Colour White). Geyser points in all toilets
Kitchen:
Walls: Ceramic tiles dado upto 2'above the counter
Floor: Anti-skid tiles
Counter: With black Granite
Fixture and Accessories: CP fittings of Essco or equivalent. Stainless steel sink.
Electricals:
Insulated copper wiring with modular switch and MCB of reputed make. Provision for A/C points in master bedroom and living dining.
Water Supply:
Underground and overhead storage tank of suitable capacity.
Lifts:
Lift of reputed make.
Security:
Intercom facility and 24/7 Security Personnel.
Vinayak Basundhara – Luxury Apartments with Unmatched Lifestyle Amenities.
Key Highlights of Vinayak Basundhara: .
• Spacious Apartments : Choose from elegantly designed 1 BHK and 2 BHK BHK Apartments, with a well-planned 4 structure.
• Premium Lifestyle Amenities: Access 18 lifestyle amenities, with modern facilities.
• Vaastu Compliant: These homes are Vaastu-compliant with efficient designs that maximize space and functionality.
• Prime Location: Vinayak Basundhara is strategically located close to IT hubs, reputed schools, colleges, hospitals, malls, and the metro station, offering the perfect mix of connectivity and convenience.
Discover Luxury and Convenience .
Step into the world of Vinayak Basundhara, where luxury is redefined. The contemporary design, with façade lighting and lush landscapes, creates a tranquil ambiance that exudes sophistication. Each home is designed with attention to detail, offering spacious layouts and modern interiors that reflect elegance and practicality.
Whether it's the world-class amenities or the beautifully designed homes, Vinayak Basundhara stands as a testament to luxurious living. Come and explore a life of comfort, luxury, and convenience.
Vinayak Basundhara – Address Baruipur, Kolkata, West Bengal, INDIA..
Welcome to Vinayak Basundhara , a premium residential community designed for those who desire a blend of luxury, comfort, and convenience. Located in the heart of the city and spread over 0.47 acres, this architectural marvel offers an extraordinary living experience with 18 meticulously designed 1 BHK and 2 BHK Apartments,.
#122/1R, Satyendranath, Majumdar Sarani, (Manoharpukur Road), Kolkata - 700026, West Bengal, INDIA.
The project is located in Baruipur, Kolkata, West Bengal, INDIA.
Apartment sizes in the project range from 603 sqft to 802 sqft.
The area of 2 BHK apartments ranges from 780 sqft to 802 sqft.
The project is spread over an area of 0.47 Acres.
The price of 2 BHK units in the project ranges from Rs. 23.4 Lakhs to Rs. 24.06 Lakhs.