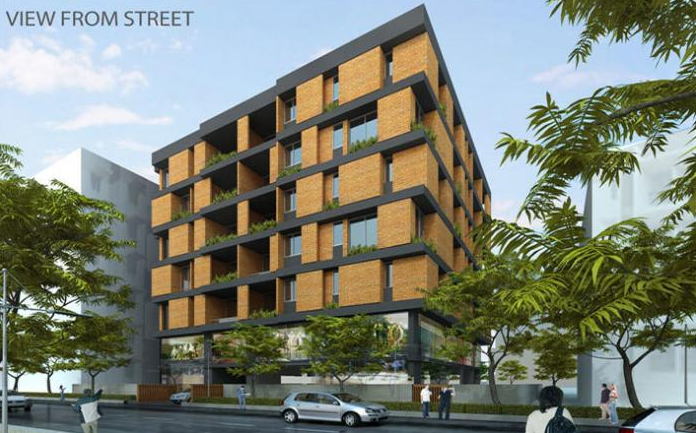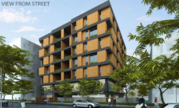By: Vinayak Group in Narkeldanga


Change your area measurement
MASTER PLAN
Bedrooms
Floor : Wooden flooring in Master Bedroom & Vitrified Tiles in other Bedrooms, living and dining.
Walls & Ceiling: Inside walls and ceiling will be finished with plaster of paris.
Kitchen
Walls :Walls of kitchen will be clad with ceramic tiles up to 2’- 0” on counter walls and wash areas.
Floor : Vitrified tiles / Anti Skid Ceramic Tiles .
Counter :Black Granite top cooking platform with Stainless Steel Sink .
Bathrooms
Walls & Floor : Walls – Designer ceramic tiles upto door height on the walls, Floor - Anti Skid Ceramic tiles.
Sanitary Ware / CP Fittings :
a.Porcelain sanitary wares .
b.Water closets - European type commode .
c.Sleek single lever chromium plated fittings .
Doors & Windows
Entrance Doors: Salwood door frame with 35mm thick elegantly finished panelled shutters. The shutters will be hung with brass/steel barrel bolts, entrance doors shall have night latch, door knocker and magic eye. Bedroom and kitchen Doors with mortise lock and doorstopper and Bathroom latch in toilet doors.
Windows :
All windows will be standard Sliding Aluminum section windows with glass inserts in each shutter.
Electrical
Modular switches (Havel’s / Anchor or equivalent make) and concealed copper wiring.
Power Backup: 24 hrs for common areas .
Intercom system: Between apartment to apartment and apartments to all service areas.
Extra:Air conditioning plug point in all the bedrooms and drawing rooms.
Geyser points in all toilets.
Security System
CCTV camera which will be energized and will view the person using the Intercom from the ground floor reception.
Efficient fire detection and fighting system.
Staircase
The two staircases will be finished in mirror polished Kota stone / green marble.
Lift
2(Two) Automatic lifts of Kone/OTIS/ Schindler make .
Compound / Ultimate Roof
The compound and the ultimate roof will be tugged up with high quality landscape.
Discover Vinayak kings Pavilion : Luxury Living in Narkeldanga .
Perfect Location .
Vinayak kings Pavilion is ideally situated in the heart of Narkeldanga , just off ITPL. This prime location offers unparalleled connectivity, making it easy to access Kolkata major IT hubs, schools, hospitals, and shopping malls. With the Kadugodi Tree Park Metro Station only 180 meters away, commuting has never been more convenient.
Spacious 3 BHK Flats .
Choose from our spacious 3 BHK flats that blend comfort and style. Each residence is designed to provide a serene living experience, surrounded by nature while being close to urban amenities. Enjoy thoughtfully designed layouts, high-quality finishes, and ample natural light, creating a perfect sanctuary for families.
A Lifestyle of Luxury and Community.
At Vinayak kings Pavilion , you don’t just find a home; you embrace a lifestyle. The community features lush green spaces, recreational facilities, and a vibrant neighborhood that fosters a sense of belonging. Engage with like-minded individuals and enjoy a harmonious blend of luxury and community living.
Smart Investment Opportunity.
Investing in Vinayak kings Pavilion means securing a promising future. Located in one of Kolkata most dynamic locales, these residences not only offer a dream home but also hold significant appreciation potential. As Narkeldanga continues to thrive, your investment is set to grow, making it a smart choice for homeowners and investors alike.
Why Choose Vinayak kings Pavilion.
• Prime Location: Narkeldanga Main Road, Narkeldanga, Kolkata, West Bengal, INDIA..
• Community-Focused: Embrace a vibrant lifestyle.
• Investment Potential: Great appreciation opportunities.
Project Overview.
• Bank Approval: LIC Housing Finance Ltd and All Leading Banks.
• Government Approval: KMDA.
• Construction Status: completed.
• Minimum Area: 1283 sq. ft.
• Maximum Area: 1360 sq. ft.
o Minimum Price: Market Value.
o Maximum Price: Market Value.
Experience the Best of Narkeldanga Living .
Don’t miss your chance to be a part of this exceptional community. Discover the perfect blend of luxury, connectivity, and nature at Vinayak kings Pavilion . Contact us today to learn more and schedule a visit!.
#122/1R, Satyendranath, Majumdar Sarani, (Manoharpukur Road), Kolkata - 700026, West Bengal, INDIA.
The project is located in Narkeldanga Main Road, Narkeldanga, Kolkata, West Bengal, INDIA.
Apartment sizes in the project range from 1283 sqft to 1360 sqft.
The area of 3 BHK apartments ranges from 1283 sqft to 1360 sqft.
The project is spread over an area of 1.30 Acres.
Price of 3 BHK unit in the project is Rs. 5 Lakhs