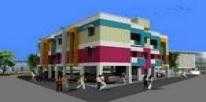By: Vinoth Builders in Valasaravakkam

Change your area measurement
MASTER PLAN
Structure
Reinforced Cement Concrete Framed Structure.
Roof
Reinforced Cement Concrete roof with weathering course and high quality pressed tiles for terrace.
Walls
Good quality burnt bricks 1st sort.
Wall tiles
Kitchen glazed tiles to a height of 2'0" (Two Feet over the counter) Toilet glazed tiles to a height of 7'0"(Seven feet)
Wall finishing
Neatly plastered and two coat of colour wash with cement based paint. Ceiling with three coat of whitewash.
Wardrobe
Wardrobe / cupboard in all bed rooms and Kitchen with cuddapah slabs without Shutters. Each bedroom and kitchen with one loft at any one side of the room.
Flooring
Vitrified tiles Flooring.
Doors
Main doors with teak solid paneled shutters with varnish, other doors with Country wood frame and flush door with Enamel paint.
Windows
Fully glazed windows with country wood frame fitted with mild steel grills of standard pattern and finished with Enamel paints.
Locks
Main doors to have a Godrej / equivalent Lock with safety chain and Magic eye. All other Bedroom Doors to have lock with handle.
Kitchen
Stainless steel sink and polished granite top for kitchen platform. Provision for Aquaguard installation .
Sanitary fittings
White colour water closet of Orissa Pan in common toilet.
White colour wash basin - 1 No. of size 16" x 22" at common toilet or at dining.
E.W.C at toilet in bedroom with flush tank.of white colour.
Electrical Installation
Concealed conduit wiring with copper wire of I.S. make throughout the building with adequate Light points and sockets of three phase supply with switches.Provision for A.C. in both bedrooms. Television and Telephone socket provision in Bedroom and Hall.
Water Supply
Ground water with bore well with over head tank and motor. Under ground sump to store metro water.
Vinoth Vahini – Luxury Apartments in Valasaravakkam , Chennai .
Vinoth Vahini , a premium residential project by Vinoth Builders,. is nestled in the heart of Valasaravakkam, Chennai. These luxurious 2 BHK and 3 BHK Apartments redefine modern living with top-tier amenities and world-class designs. Strategically located near Chennai International Airport, Vinoth Vahini offers residents a prestigious address, providing easy access to key areas of the city while ensuring the utmost privacy and tranquility.
Key Features of Vinoth Vahini :.
. • World-Class Amenities: Enjoy a host of top-of-the-line facilities including a 24Hrs Backup Electricity, Covered Car Parking, Entrance Gate With Security Cabin, Gated Community and Security Personnel.
• Luxury Apartments : Choose between spacious 2 BHK and 3 BHK units, each offering modern interiors and cutting-edge features for an elevated living experience.
• Legal Approvals: Vinoth Vahini comes with all necessary legal approvals, guaranteeing buyers peace of mind and confidence in their investment.
No. 268, 5th Avenue, Z-Block, Anna Nagar, Chennai, Tamil Nadu, INDIA.
The project is located in Near Holy Cross School, Valasaravakkam, SVS Nagar, Chennai-600087, Tamil Nadu, INDIA
Apartment sizes in the project range from 1233 sqft to 1300 sqft.
The area of 2 BHK units in the project is 1233 sqft
The project is spread over an area of 1.00 Acres.
Price of 3 BHK unit in the project is Rs. 5 Lakhs