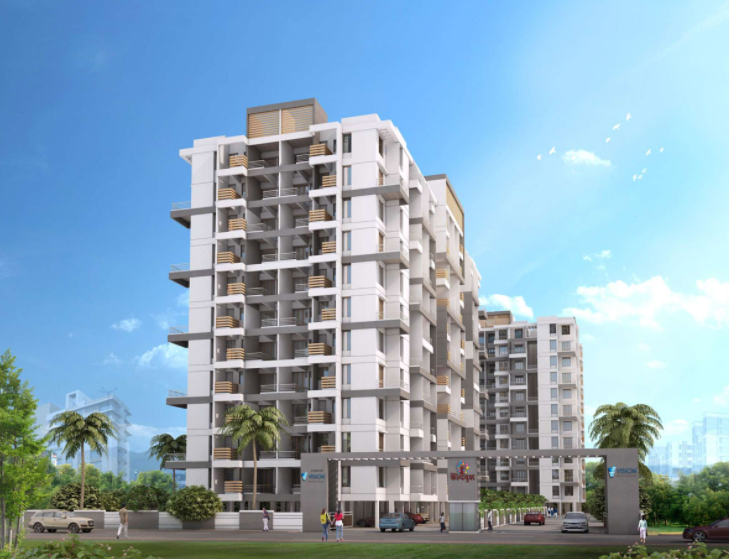By: Vision Creative Group in Alandi




Change your area measurement
MASTER PLAN
Vision Kalpavriksha Phase 2 – Luxury Apartments in Alandi, Pune.
Vision Kalpavriksha Phase 2, located in Alandi, Pune, is a premium residential project designed for those who seek an elite lifestyle. This project by Vision Creative Group offers luxurious. 1 BHK and 2 BHK Apartments packed with world-class amenities and thoughtful design. With a strategic location near Pune International Airport, Vision Kalpavriksha Phase 2 is a prestigious address for homeowners who desire the best in life.
Project Overview: Vision Kalpavriksha Phase 2 is designed to provide maximum space utilization, making every room – from the kitchen to the balconies – feel open and spacious. These Vastu-compliant Apartments ensure a positive and harmonious living environment. Spread across beautifully landscaped areas, the project offers residents the perfect blend of luxury and tranquility.
Key Features of Vision Kalpavriksha Phase 2: .
World-Class Amenities: Residents enjoy a wide range of amenities, including a 24Hrs Water Supply, 24Hrs Backup Electricity, Amphitheater, CCTV Cameras, Covered Car Parking, Fire Alarm, Landscaped Garden, Lift, Play Area and Rain Water Harvesting.
Luxury Apartments: Offering 1 BHK and 2 BHK units, each apartment is designed to provide comfort and a modern living experience.
Vastu Compliance: Apartments are meticulously planned to ensure Vastu compliance, creating a cheerful and blissful living experience for residents.
Legal Approvals: The project has been approved by , ensuring peace of mind for buyers regarding the legality of the development.
Address: Behind Dudulgaon Jakatnaka, Moshi Alandi BRT Road, Alandi, Pune, Maharashtra, INDIA..
Alandi, Pune, INDIA.
For more details on pricing, floor plans, and availability, contact us today.
Vision Creative Group, Office No 3, 1st Floor, Shubh Complex, Above Axis Bank, Indrayani Nagar, Bhosari, Pune – 411039, Maharashtra, INDIA.
The project is located in Behind Dudulgaon Jakatnaka, Moshi Alandi BRT Road, Alandi, Pune, Maharashtra, INDIA.
Apartment sizes in the project range from 392 sqft to 527 sqft.
Yes. Vision Kalpavriksha Phase 2 is RERA registered with id P52100007200 (RERA)
The area of 2 BHK apartments ranges from 399 sqft to 527 sqft.
The project is spread over an area of 0.86 Acres.
Price of 2 BHK unit in the project is Rs. 5 Lakhs