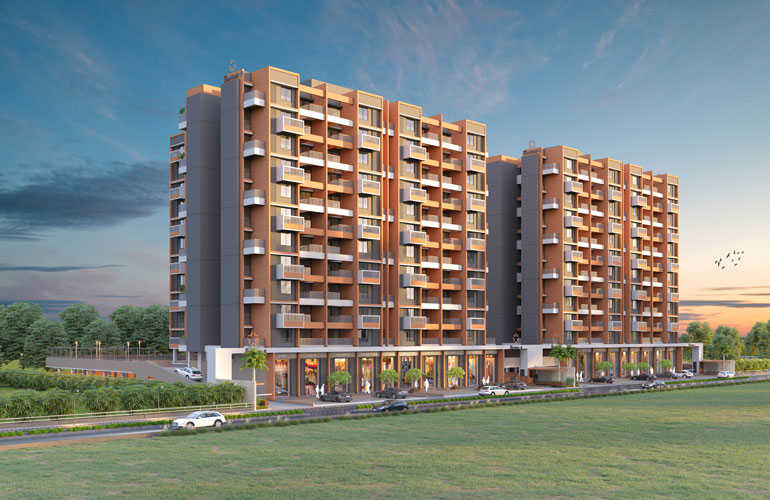By: Vision Creative Group in Tathawade




Change your area measurement
MASTER PLAN
STRUCTURE
? Earthquake resistant RCC frame structure with specification as per latest building code
MASONRY
? External wall in 5? masonry
? Internal wall in 5? masonry
PLASTER
? Sand face external plaster
? Smooth finish internally plaster
FLOORING
? 800 X 800 mm vitrified tiles flooring for entries flats
? Anti-skid flooring in attached terrace and bathroom
WINDOWS
? Powder-coated aluminum sliding window
? Marble sill for window
? Mosquito net for window
KITCHEN
? Granite top kitchen platform
? Stainless steel sink – Glazed tiles dado
? Provision for exhaust fan
? Dry balcony attached to the kitchen
? Provision for water purifier
TOILET
? Designer wall tiles
? Provision of electric point for Geyser
? EWC in all toilets
PLUMBING
? Concealed CPVC plumbing
? Fixtures of JAQUAR/PARRYWARE/ Equivalent
ISI MARK ELECTRICAL FITTINGS
? The adequate concealed electrical point with copper wiring & Modular Switches
? Cable TV point in living room & Master Bedroom
? AC point in all bedrooms
? Each home with ELCB (earth leakage circuit breaker) for electrical safety.
? Provision of Inverter Point
PAINTING
? Internal emulsion paint of high quality
? External all-weather paint
Vision Starwest Phase 2 – Luxury Apartments in Tathawade, Pune.
Vision Starwest Phase 2, located in Tathawade, Pune, is a premium residential project designed for those who seek an elite lifestyle. This project by Vision Creative Group offers luxurious. 2 BHK Apartments packed with world-class amenities and thoughtful design. With a strategic location near Pune International Airport, Vision Starwest Phase 2 is a prestigious address for homeowners who desire the best in life.
Project Overview: Vision Starwest Phase 2 is designed to provide maximum space utilization, making every room – from the kitchen to the balconies – feel open and spacious. These Vastu-compliant Apartments ensure a positive and harmonious living environment. Spread across beautifully landscaped areas, the project offers residents the perfect blend of luxury and tranquility.
Key Features of Vision Starwest Phase 2: .
World-Class Amenities: Residents enjoy a wide range of amenities, including a 24Hrs Water Supply, 24Hrs Backup Electricity, Basement Car Parking, CCTV Cameras, Club House, Covered Car Parking, Entrance Gate With Security Cabin, Fire Safety, Gazebo, Gym, Indoor Games, Intercom, Jogging Track, Landscaped Garden, Lawn, Lift, Multi Purpose Play Court, Play Area, Security Personnel, Senior Citizen Park and Visitor Parking.
Luxury Apartments: Offering 2 BHK units, each apartment is designed to provide comfort and a modern living experience.
Vastu Compliance: Apartments are meticulously planned to ensure Vastu compliance, creating a cheerful and blissful living experience for residents.
Legal Approvals: The project has been approved by , ensuring peace of mind for buyers regarding the legality of the development.
Address: Bapu Buwaji Nagar, Tathawade, Pune, Maharashtra, INDIA..
Tathawade, Pune, INDIA.
For more details on pricing, floor plans, and availability, contact us today.
Vision Creative Group, Office No 3, 1st Floor, Shubh Complex, Above Axis Bank, Indrayani Nagar, Bhosari, Pune – 411039, Maharashtra, INDIA.
The project is located in Bapu Buwaji Nagar, Tathawade, Pune, Maharashtra, INDIA.
Apartment sizes in the project range from 440 sqft to 594 sqft.
Yes. Vision Starwest Phase 2 is RERA registered with id P52100026625 (RERA)
The area of 2 BHK apartments ranges from 440 sqft to 594 sqft.
The project is spread over an area of 0.99 Acres.
The price of 2 BHK units in the project ranges from Rs. 55 Lakhs to Rs. 74.25 Lakhs.