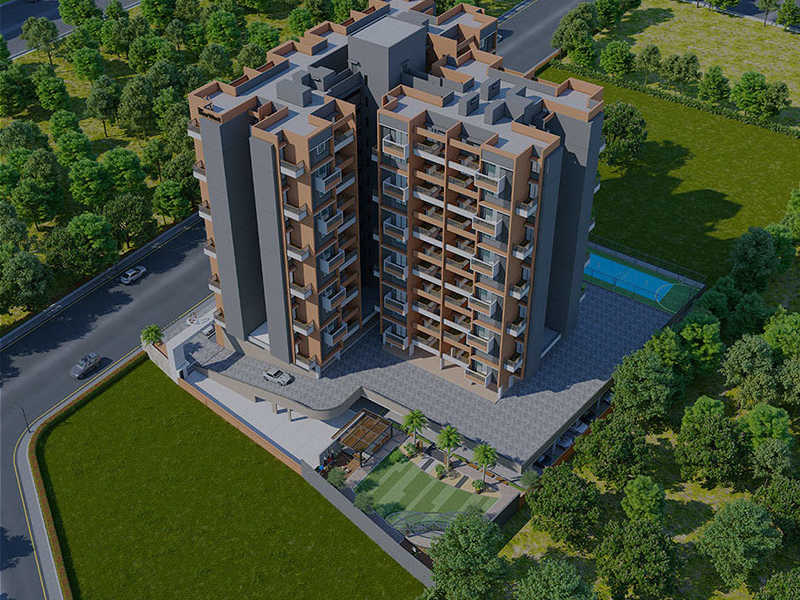By: Vision Creative Group in Tathawade




Change your area measurement
MASTER PLAN
STRUCTURE
Earthquake resistant RCC frame structure with specification as per latest building code
MASONRY
External wall in 5" masonry
Internal wall in 5" masonry
PLASTER
Sand face external plaster
Smooth finish internally plaster
FLOORING
800 X 800 mm vitrified tiles flooring for entries flats
Anti-skid flooring in attached terrace and bathroom
WINDOWS
Powder coated aluminum sliding window
Marble sill for window
Mosquito net for window
KITCHEN
Granite top kitchen platform
Stainless steel sink – Glazed tiles dado
Provision for exhaust fan
Dry balcony attached to kitchen
Provision for water purifier
TOILET
Designer wall tiles
Provision of electric point for Geyser
EWC in all toilets
PLUMBING
Concealed CPVC plumbing
Fixtures of JAQUAR/PARRYWARE/ Equivalent
ISI MARK ELECTRICAL FITTINGS
The adequate concealed electrical point with copper wiring & Modular Switches
Cable TV point in living room & Master Bedroom
AC point in all bedrooms
Each home with ELCB (earth leakage circuit breaker) for electrical safety.
Provision of Inverter Point
PAINTING
Internal emulsion paint of high quality
External all weather paint
Vision Starwest Phase 1 : A Premier Residential Project on Tathawade, Pune.
Looking for a luxury home in Pune? Vision Starwest Phase 1 , situated off Tathawade, is a landmark residential project offering modern living spaces with eco-friendly features. Spread across 0.98 acres , this development offers 117 units, including 2 BHK Apartments.
Key Highlights of Vision Starwest Phase 1 .
• Prime Location: Nestled behind Wipro SEZ, just off Tathawade, Vision Starwest Phase 1 is strategically located, offering easy connectivity to major IT hubs.
• Eco-Friendly Design: Recognized as the Best Eco-Friendly Sustainable Project by Times Business 2024, Vision Starwest Phase 1 emphasizes sustainability with features like natural ventilation, eco-friendly roofing, and electric vehicle charging stations.
• World-Class Amenities: 24Hrs Water Supply, 24Hrs Backup Electricity, Badminton Court, Basket Ball Court, CCTV Cameras, Community Hall, Covered Car Parking, Gazebo, Gym, Indoor Games, Landscaped Garden, Lift, Multipurpose Games Court, Play Area, Security Personnel, Visitor Parking and Volley Ball.
Why Choose Vision Starwest Phase 1 ?.
Seamless Connectivity Vision Starwest Phase 1 provides excellent road connectivity to key areas of Pune, With upcoming metro lines, commuting will become even more convenient. Residents are just a short drive from essential amenities, making day-to-day life hassle-free.
Luxurious, Sustainable, and Convenient Living .
Vision Starwest Phase 1 redefines luxury living by combining eco-friendly features with high-end amenities in a prime location. Whether you’re a working professional seeking proximity to IT hubs or a family looking for a spacious, serene home, this project has it all.
Visit Vision Starwest Phase 1 Today! Find your dream home at No. 126/127/5, Tathawade, Pune, Maharashtra, INDIA.. Experience the perfect blend of luxury, sustainability, and connectivity.
Vision Creative Group, Office No 3, 1st Floor, Shubh Complex, Above Axis Bank, Indrayani Nagar, Bhosari, Pune – 411039, Maharashtra, INDIA.
The project is located in No. 126/127/5, Tathawade, Pune, Maharashtra, INDIA.
Apartment sizes in the project range from 707 sqft to 731 sqft.
Yes. Vision Starwest Phase 1 is RERA registered with id P52100024346 (RERA)
The area of 2 BHK apartments ranges from 707 sqft to 731 sqft.
The project is spread over an area of 0.98 Acres.
The price of 2 BHK units in the project ranges from Rs. 53 Lakhs to Rs. 54 Lakhs.