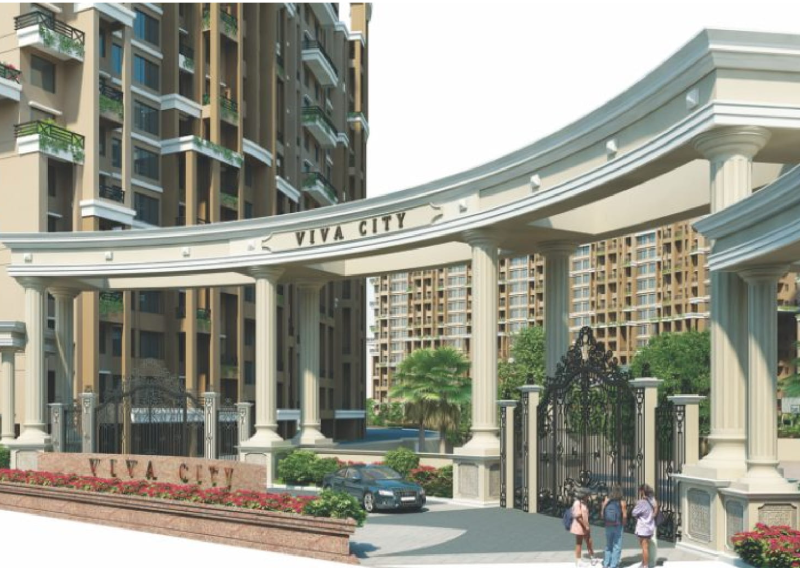By: Viva Group in Virar West




Change your area measurement
MASTER PLAN
FLATS
PLUMBING AND ELECTRIFICATIONG
DOORS AND WINDOWS
SPECIAL FEATURES
BUILDING FEATURES
ECO FRIENDLY FEATURES
Viva City A1 - an exclusive gated, reliable, perfectly planned Residential development in Mumbai where all the inhabitants necessities are within easy walking distance. It consists of 1 of ultra-luxurious Apartments with the finest textures and finishes. Splendid outdoor and indoor spaces, lush green gardens, sports facilities and shopping centers all a short walk away complete the best living experience at Viva City A1. These marvelous Apartments are located at Virar West. It is scattered over an area of 0.62 Acres with 128 number of units .
The Viva City A1 is currently completed. The Viva City A1 is meticulously designed and exclusively planned with world class amenities and top line specifications such as 24Hrs Water Supply, 24Hrs Backup Electricity, Badminton Court, Bank/ATM, Basement Car Parking, Basket Ball Court, CCTV Cameras, Club House, Community Hall, Covered Car Parking, Earthquake Resistant, Fire Safety, Gated Community, Gym, Health Facilities, Indoor Games, Intercom, Jogging Track, Landscaped Garden, Lift, Meditation Hall, Party Area, Play Area, Rain Water Harvesting, Security Personnel, Swimming Pool, Table Tennis, Tennis Court and Waste Disposal. There are total 128 units in Viva City A1. The loading percent and the percentage of units sold out is 40 and 95 respectively.
Thakur Arcade, Raja Shivaji Road, Virar (West), Thane - 401303, Maharashtra, INDIA
Projects in Mumbai
Completed Projects |The project is located in Bolinj, Virar West, Mumbai, Maharashtra, INDIA.
Apartment sizes in the project range from 370 sqft to 532 sqft.
Yes. Viva City A1 is RERA registered with id P99000004874 (RERA)
The area of 1 BHK apartments ranges from 370 sqft to 532 sqft.
The project is spread over an area of 0.62 Acres.
The price of 1 BHK units in the project ranges from Rs. 39.86 Lakhs to Rs. 46 Lakhs.