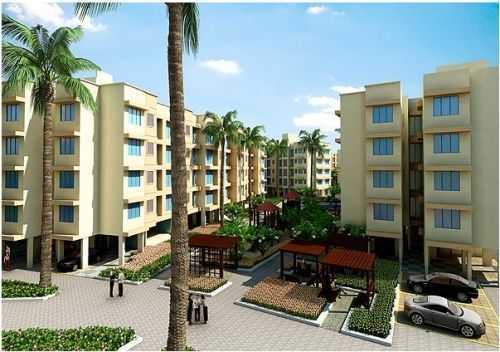By: Viva Group in Palghar




Change your area measurement
MASTER PLAN
BUILDING
PLUMBING AND ELECTRIFICATION
DOORS & WINDOWS
SPECIAL FEATURES
FLAT
VIVA Vishnupuram - an exclusive gated, secure, impeccably planned Residential development in Mumbai where all the inhabitants needs are within easy walking distance. It consists of 32 of ultra-luxurious Apartments with the finest textures and finishes. Splendid outdoor and indoor spaces, parks, sports facilities and super-marts all a short walk away complete the best living experience at VIVA Vishnupuram. These beautiful Apartments are situated at Palghar. It is spread over an area of 0.43 Acres with 58 number of units .
The VIVA Vishnupuram is currently ongoing. The VIVA Vishnupuram is meticulously designed and exclusively planned with world class amenities and top line specifications such as 24Hrs Water Supply, 24Hrs Backup Electricity, Amphitheater, Badminton Court, Bank/ATM, Banquet Hall, Basket Ball Court, CCTV Cameras, Club House, Community Hall, Covered Car Parking, Cycling Track, Day care center, Fire Safety, Gated Community, Indoor Games, Intercom, Jogging Track, Landscaped Garden, Lift, Play Area, Rain Water Harvesting, Restaurant, Security Personnel, Senior Citizen Park, Solar lighting, Table Tennis, Tennis Court, Visitor Parking and Volley Ball. There are total 58 units in VIVA Vishnupuram. The loading percent and the percentage of units sold out is 38 and 100 respectively.
Thakur Arcade, Raja Shivaji Road, Virar (West), Thane - 401303, Maharashtra, INDIA
Projects in Mumbai
Completed Projects |The project is located in Palghar, Mumbai, Maharashtra, INDIA.
Apartment sizes in the project range from 355 sqft to 785 sqft.
Yes. VIVA Vishnupuram is RERA registered with id P99000003346 (RERA)
The area of 2 BHK units in the project is 785 sqft
The project is spread over an area of 0.43 Acres.
Price of 2 BHK unit in the project is Rs. 22 Lakhs