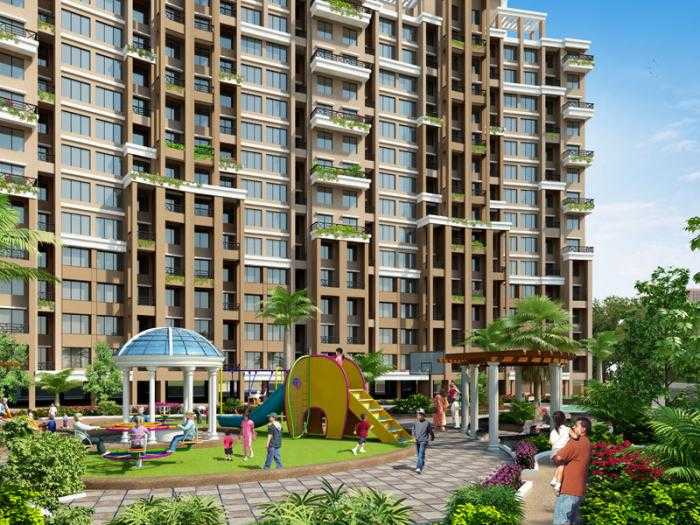By: Viva Group in Virar West




Change your area measurement
MASTER PLAN
SPECIAL FEATURES
• Piped gas supply system for kitchen in every flat
FLATS
• Modular kitchen and stainless steel trolleys
• Vitrified tiles for entire flat's flooring with skirting
• Dado•-Glaze tiles in bathroom, WC & wash basin area
• Granite kitchen platform with stainless steel sink and glazed tiles dado upto 7ft
• Dry balcony attached to the kitchen with provision for washing machine and washing area
• Satellite television (Dish TV) wire provision
• False ceiling in living room with spot lighting • Oil bond distemper colour in every flat
DOORS & WINDOWS
• Attractive main door with laminates on both sides and heavy brass fittings
• One side laminated flush door with fittings for all internal doors
• Fancy fitting & fixture for every door
• Granite door frame for toilets
• Granite window frame for all windows
• M.S grills for windows
• Anodised aluminium sliding windows with clear glass and mosquito net for bedroom
• Branded safety latch (lock) for main door
PLUMBING AND ELECTRIFICATION
• Concealed plumbing
• Mirror and light fitting above wash basin
• Branded sanitary ware and fittings
• Modular switches with MCB
• AC point in master bedroom, phone and cable point in living room
• One fan and tube light fitting in all rooms
• Exhaust fan for kitchen and toilet
• Electric power point and plumbing provision for washing machine
• Concealed & fire resistant copper wiring with ELCB
BUILDING FEATURES
• Two automatic high speed lifts with VF drive for each building
• Inverter power point plug in each flat
• Municipal drinking water supply
• Elegant lobby for each building with decorative name plates
• Underground water tank with an extra electrical pump and over head storage tank
• Generator backup for water pumps, lifts & common areas
• One loft tank
• Acrylic exterior paint
ECO FRIENDLY FEATURES
• Sewage Treatment Plant (STP)
• Vermiculture pit
• Well planned internal roads
• Rain water harvesting
CLUB HOUSE & SPORTS FACILITIES
• Multi purpose hall
• Equipped gymnasium
• Jogging/Walking track
• Swimming pool • Open badminton court
• Meditation and Yoga area
• Table Tennis board
• Basketball single rings
• Carrom board
• Chess board
• Card table
COMPLEX FEATURES
• Children's play park
• Senior citizen park
• Landscaped amphitheater
• Society office
• Security office at the main entrance
• Fire fighting system for individual buildings and complex
• Well illuminated internal roads
• Landscaped and flower-decked gardens
Viva City A3 – Luxury Living on Virar West, Mumbai.
Viva City A3 is a premium residential project by Viva Group, offering luxurious Apartments for comfortable and stylish living. Located on Virar West, Mumbai, this project promises world-class amenities, modern facilities, and a convenient location, making it an ideal choice for homeowners and investors alike.
This residential property features 128 units spread across 16 floors, with a total area of 6.00 acres.Designed thoughtfully, Viva City A3 caters to a range of budgets, providing affordable yet luxurious Apartments. The project offers a variety of unit sizes, ranging from 365 to 519 sq. ft., making it suitable for different family sizes and preferences.
Key Features of Viva City A3: .
Prime Location: Strategically located on Virar West, a growing hub of real estate in Mumbai, with excellent connectivity to IT hubs, schools, hospitals, and shopping.
World-class Amenities: The project offers residents amenities like a 24Hrs Water Supply, 24Hrs Backup Electricity, Amphitheater, Badminton Court, Carrom Board, CCTV Cameras, Chess, Covered Car Parking, Creche, Cricket Court, Gym, Indoor Games, Jogging Track, Kids Pool, Landscaped Garden, Lift, Rain Water Harvesting, Security Personnel, Senior Citizen Park, Skating Rink, Swimming Pool and Water Storage and more.
Variety of Apartments: The Apartments are designed to meet various budget ranges, with multiple pricing options that make it accessible for buyers seeking both luxury and affordability.
Spacious Layouts: The apartment sizes range from from 365 to 519 sq. ft., providing ample space for families of different sizes.
Why Choose Viva City A3? Viva City A3 combines modern living with comfort, providing a peaceful environment in the bustling city of Mumbai. Whether you are looking for an investment opportunity or a home to settle in, this luxury project on Virar West offers a perfect blend of convenience, luxury, and value for money.
Explore the Best of Virar West Living with Viva City A3?.
For more information about pricing, floor plans, and availability, contact us today or visit the site. Live in a place that ensures wealth, success, and a luxurious lifestyle at Viva City A3.
Thakur Arcade, Raja Shivaji Road, Virar (West), Thane - 401303, Maharashtra, INDIA
Projects in Mumbai
Completed Projects |The project is located in Besides Jp Nagar, Olanda Naka, Bolinj Agashi Road, Virar West, Mumbai, Maharashtra, INDIA.
Apartment sizes in the project range from 365 sqft to 519 sqft.
Yes. Viva City A3 is RERA registered with id P99000003245 (RERA)
The area of 1 BHK apartments ranges from 365 sqft to 519 sqft.
The project is spread over an area of 6.00 Acres.
The price of 1 BHK units in the project ranges from Rs. 35.41 Lakhs to Rs. 50.34 Lakhs.