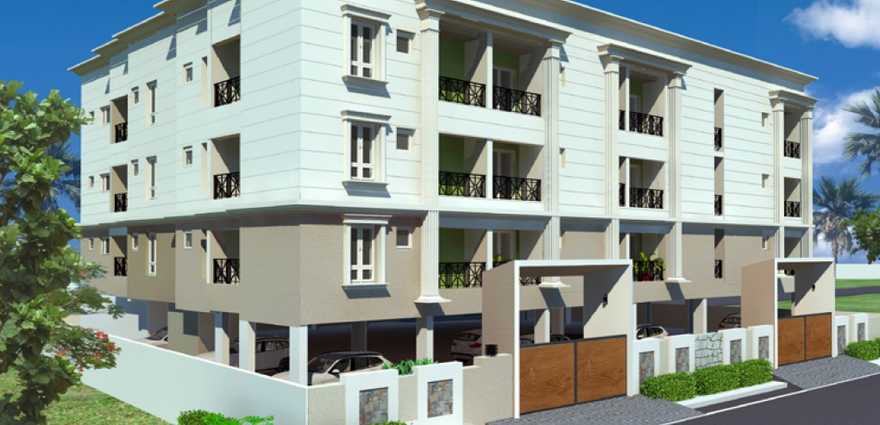By: Viva Housing in Zamin Pallavaram

Change your area measurement
MASTER PLAN
Structure:-
Joinery Items:-
Painting:-
Flooring: -JOHNSON
Bed rooms:
Toilets:-
Common area:-
Bath rooms:
Kitchen:
Electrical:- PHILIPS BRAND
(A) Entrance:
(B) Foyer:
(C) Living:
(D) Dining:
(E) Balcony:
(F) Kitchen:
(G) Utility:
(H) Master Bedroom:
(I) Toilet – Master bedroom:
(J) Second Bedroom:
(K) Toilet - Second Bedroom:
Lift - Johnson brand
Water TANK
Viva Vision – Luxury Apartments in Zamin Pallavaram, Chennai.
Viva Vision, located in Zamin Pallavaram, Chennai, is a premium residential project designed for those who seek an elite lifestyle. This project by Viva Housing offers luxurious. 2 BHK Apartments packed with world-class amenities and thoughtful design. With a strategic location near Chennai International Airport, Viva Vision is a prestigious address for homeowners who desire the best in life.
Project Overview: Viva Vision is designed to provide maximum space utilization, making every room – from the kitchen to the balconies – feel open and spacious. These Vastu-compliant Apartments ensure a positive and harmonious living environment. Spread across beautifully landscaped areas, the project offers residents the perfect blend of luxury and tranquility.
Key Features of Viva Vision: .
World-Class Amenities: Residents enjoy a wide range of amenities, including a 24Hrs Water Supply, 24Hrs Backup Electricity, CCTV Cameras, Compound, Covered Car Parking, Entrance Gate With Security Cabin, Fire Safety, Intercom, Landscaped Garden, Lift, Rain Water Harvesting, Security Personnel, Vastu / Feng Shui compliant, Waste Disposal and Sewage Treatment Plant.
Luxury Apartments: Offering 2 BHK units, each apartment is designed to provide comfort and a modern living experience.
Vastu Compliance: Apartments are meticulously planned to ensure Vastu compliance, creating a cheerful and blissful living experience for residents.
Legal Approvals: The project has been approved by CMDA and Muncipal Authority, ensuring peace of mind for buyers regarding the legality of the development.
Address: S No 154/6, T S Nos 103/1 and 103/2, Block No.19, Zamin Pallavaram, Chennai, Tamil Nadu, INDIA..
Zamin Pallavaram, Chennai, INDIA.
For more details on pricing, floor plans, and availability, contact us today.
Viva Housing is one of the fastest growing developers in Chennai, India. With over 8+ years in the business of constructing residential complexes the company has garnered a reputation for providing high quality, affordable living spaces for today’s burgeoning urban population.
Led by a set of dynamic young entrepreneurs Viva Housing has firmly established itself as company with innovative solutions for contemporary living. The founders come with a strong background in Business Management and have had successful careers in large global corporations. Their experience of dealing with national and international clientele as well as their expertise in executing projects on a global scale has given them an edge in the property development business.
Entering the market as contractors, the founders focused on studying the market. Over the years they have evolved into successful builders who have a clear understanding of what the customer needs and desires when they are in the process of choosing a dream home. Consequently, what began as a fledgling firm in 2011 has taken giant steps and grown into an enterprise that is synonymous with beautifully designed homes of the highest quality. The fact that the firm has not invested in advertising but has seen a steady growth of customers and business based only on the testimony of its clients is a reflection of its values, ethical business practices and the trust that they have built in the market.
Viva Housing works as an integrated team from inception to completion and strives to deliver what customers need. Our team includes engineers, contractors and craftsman with expertise in their respective fields as well as several years of experience in the construction business.
All our projects take into consideration connectivity to all parts of the city and the convenience of schools, hospitals and shopping centers. Our residential units are complaint with the required government regulations as well as vaasthu standards. We understand the aesthetics of space and design and deliver homes that our clients are proud to own.
The passion and drive to provide homes that are elegant, affordable and adapt to the lifestyle of its occupants is what sets Viva Housing apart.
# 14/21, 4th Street, Krishna Nagar, Pammal, Chennai-600075, Tamil Nadu, INDIA.
The project is located in S No 154/6, T S Nos 103/1 and 103/2, Block No.19, Zamin Pallavaram, Chennai, Tamil Nadu, INDIA.
Apartment sizes in the project range from 800 sqft to 1100 sqft.
Yes. Viva Vision is RERA registered with id TN/01/Building/020/2023 dated 11/01/2023 (RERA)
The area of 2 BHK apartments ranges from 800 sqft to 1100 sqft.
The project is spread over an area of 0.40 Acres.
The price of 2 BHK units in the project ranges from Rs. 59.64 Lakhs to Rs. 82 Lakhs.