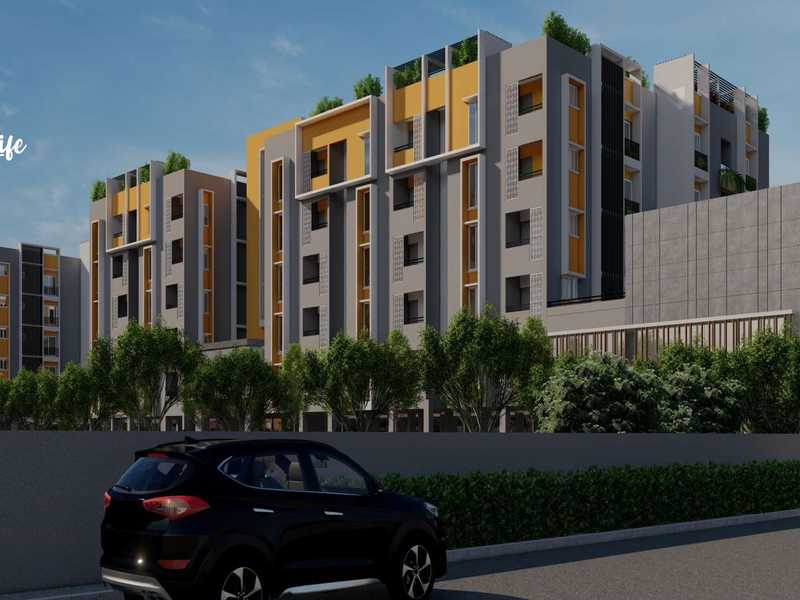



Change your area measurement
MASTER PLAN
Type of construction
Flooring & wall finishing
COMMON AREA FLOORING
Doors
Windows and ventilators
Paint
Plumbing & sanitary fittings
Electrical wiring & fittings
Electrical services
Voora Westside hosts a exclusively designed Residential Apartments which comprises of Residential. By Voora Property Developers Pvt Ltd Chennai Ramapuram.
Voora Westside Offers an array of world class amenities such as 24Hrs Water Supply, 24Hrs Backup Electricity, CCTV Cameras, Compound, Covered Car Parking, Fire Safety, Gas Pipeline, Gated Community, Gym, Indoor Games, Landscaped Garden, Lift, Play Area, Rain Water Harvesting, Security Personnel, Solar System, Vastu / Feng Shui compliant, Multipurpose Hall, EV Charging Point and Sewage Treatment Plant.
Located in . Voora Westside is in troupe with many famous schools, hospitals, shopping destinations, tech parks and every civic amenity required, so that you spend less time on the road and more at home.
The project has an area of 1120 priced at a range of 1.52 crore to.
Old 79 ,New 28, Voora JK Tower, 4th Floor, Bazullah Road, T.Nagar, Chennai - 600017, Tamil Nadu, INDIA.
The project is located in No. 73/1, Thiruvalluvar Salai, Chellammal Nagar, Ramapuram, Chennai, Tamil Nadu, INDIA.
Apartment sizes in the project range from 1120 sqft to 1685 sqft.
Yes. Voora Westside is RERA registered with id TN/29/Building/0069/2023 dated 07/02/2023, TN/29/Building/359/2023 dated 22/08/2023 (RERA)
The area of 2 BHK apartments ranges from 1120 sqft to 1160 sqft.
The project is spread over an area of 1.20 Acres.
The price of 3 BHK units in the project ranges from Rs. 1.47 Crs to Rs. 1.52 Crs.