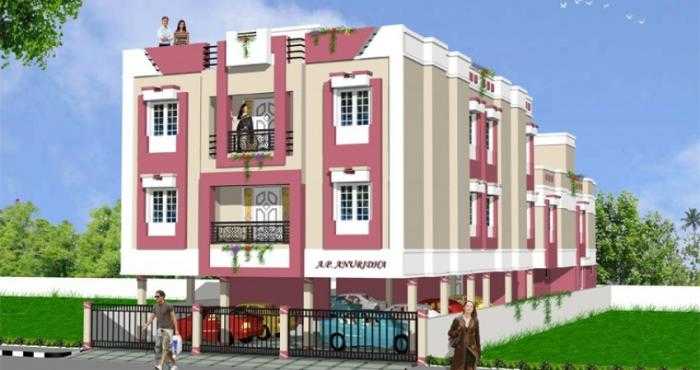
Change your area measurement
STRUCTURE:
FLOORING:
DOORS:
WINDOWS:
KITCHEN:
SANITARY WARE & PLUMBING:
Discover A P Anuridha : Luxury Living in Perambur .
Perfect Location .
A P Anuridha is ideally situated in the heart of Perambur , just off ITPL. This prime location offers unparalleled connectivity, making it easy to access Chennai major IT hubs, schools, hospitals, and shopping malls. With the Kadugodi Tree Park Metro Station only 180 meters away, commuting has never been more convenient.
Spacious 2 BHK Flats .
Choose from our spacious 2 BHK flats that blend comfort and style. Each residence is designed to provide a serene living experience, surrounded by nature while being close to urban amenities. Enjoy thoughtfully designed layouts, high-quality finishes, and ample natural light, creating a perfect sanctuary for families.
A Lifestyle of Luxury and Community.
At A P Anuridha , you don’t just find a home; you embrace a lifestyle. The community features lush green spaces, recreational facilities, and a vibrant neighborhood that fosters a sense of belonging. Engage with like-minded individuals and enjoy a harmonious blend of luxury and community living.
Smart Investment Opportunity.
Investing in A P Anuridha means securing a promising future. Located in one of Chennai most dynamic locales, these residences not only offer a dream home but also hold significant appreciation potential. As Perambur continues to thrive, your investment is set to grow, making it a smart choice for homeowners and investors alike.
Why Choose A P Anuridha.
• Prime Location: Plot No 2, Shanthi Nagar, Perambur, Chennai, Tamil Nadu, INDIA.
• Community-Focused: Embrace a vibrant lifestyle.
• Investment Potential: Great appreciation opportunities.
Project Overview.
• Bank Approval: All Leading Bank and Finance.
• Government Approval: .
• Construction Status: completed.
• Minimum Area: 800 sq. ft.
• Maximum Area: 800 sq. ft.
o Minimum Price: Market Value.
o Maximum Price: Market Value.
Experience the Best of Perambur Living .
Don’t miss your chance to be a part of this exceptional community. Discover the perfect blend of luxury, connectivity, and nature at A P Anuridha . Contact us today to learn more and schedule a visit!.
No.W-90, Door No.9, 1st Floor, W-Block, 2nd Street, Anna Nagar, Chennai - 600040, Tamil Nadu, INDIA.
Projects in Chennai
Completed Projects |The project is located in Plot No 2, Shanthi Nagar, Perambur, Chennai, Tamil Nadu, INDIA
Flat Size in the project is 800
The area of 2 BHK units in the project is 800 sqft
The project is spread over an area of 0.13 Acres.
Price of 2 BHK unit in the project is Rs. 5 Lakhs