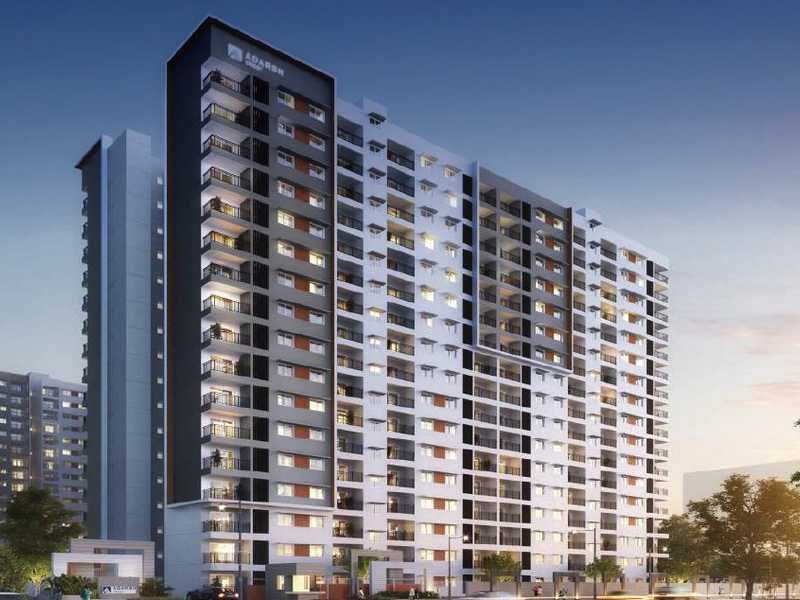By: Adarsh Group in Hebbal Kempapura




Change your area measurement
MASTER PLAN
STRUCTURE:
PLASTERING:
FLOORING:
TOILETS:
DOORS:
WINDOWS:
KITCHEN:
PAINTING / POLISHING:
PLUMBING:
ELECTRICAL:
LIFT:
TELEPHONE AND NETWORK:
SAFETY AND SECURITY:
OTHERS:
Adarsh Crest : A Premier Residential Project on Hebbal Kempapura, Bangalore.
Looking for a luxury home in Bangalore? Adarsh Crest , situated off Hebbal Kempapura, is a landmark residential project offering modern living spaces with eco-friendly features. Spread across 2.80 acres , this development offers 203 units, including 2 BHK and 3 BHK Apartments.
Key Highlights of Adarsh Crest .
• Prime Location: Nestled behind Wipro SEZ, just off Hebbal Kempapura, Adarsh Crest is strategically located, offering easy connectivity to major IT hubs.
• Eco-Friendly Design: Recognized as the Best Eco-Friendly Sustainable Project by Times Business 2024, Adarsh Crest emphasizes sustainability with features like natural ventilation, eco-friendly roofing, and electric vehicle charging stations.
• World-Class Amenities: 24Hrs Water Supply, 24Hrs Backup Electricity, Amphitheater, Badminton Court, Billiards, CCTV Cameras, Club House, Compound, Convenience Store, Covered Car Parking, Cycling Track, Entrance Gate With Security Cabin, Fire Safety, Gated Community, Gym, Indoor Games, Intercom, Jogging Track, Landscaped Garden, Lift, Multi Purpose Play Court, Multipurpose Games Court, Party Area, Pets Park, Play Area, Pool Table, Rain Water Harvesting, Sand Pit, Security Personnel, Senior Citizen Park, Swimming Pool, Visitor Parking and Yoga Deck.
Why Choose Adarsh Crest ?.
Seamless Connectivity Adarsh Crest provides excellent road connectivity to key areas of Bangalore, With upcoming metro lines, commuting will become even more convenient. Residents are just a short drive from essential amenities, making day-to-day life hassle-free.
Luxurious, Sustainable, and Convenient Living .
Adarsh Crest redefines luxury living by combining eco-friendly features with high-end amenities in a prime location. Whether you’re a working professional seeking proximity to IT hubs or a family looking for a spacious, serene home, this project has it all.
Visit Adarsh Crest Today! Find your dream home at No. 278, Adarsh Crest : Khata, 331, Kempapura Main Rd, opp. Sindhi School, G Ramaiah Layout, Vayunandana Layout, Hebbal Kempapura, Bangalore, Karnataka 560024, INDIA.. Experience the perfect blend of luxury, sustainability, and connectivity.
Founded in the year 1988, headed by Chairman & Managing Director, Mr. B M Jayeshankar, Adarsh is an ISO 9001: 2008 & ISO 14001: 2004 Certified company. A pioneer in creating gated communities, and over 30 years, Adarsh has earned an enviable reputation for itself and has developed and marketed over 16.5 million sq. ft. of high-end residential, commercial and leisure spaces and has over 27 million sq. ft. of projects that are under various stages of development. Employing over 800 professionals, Adarsh Developers has an excellent in-house team for design, procurement, project management, quality execution, and facility & property management. Adarsh has ensured that each of its projects come with a stamp of quality and excellence and that is a reflection of people's aspirations and mirror their lifestyle. Every project is a luxurious statement, beautifully designed and equipped with everything one could possibly require, because Adarsh knows that nothing but the best will do.
The brand pillars that Adarsh firmly stand are.
10, Vittal Mallya Road, Bangalore-560001, Karnataka, INDIA.
The project is located in No. 278, Adarsh Crest : Khata, 331, Kempapura Main Rd, opp. Sindhi School, G Ramaiah Layout, Vayunandana Layout, Hebbal Kempapura, Bangalore, Karnataka 560024, INDIA.
Apartment sizes in the project range from 893 sqft to 1367 sqft.
Yes. Adarsh Crest is RERA registered with id PRM/KA/RERA/1251/446/PR/211022/004369 (RERA)
The area of 2 BHK apartments ranges from 893 sqft to 1026 sqft.
The project is spread over an area of 2.80 Acres.
The price of 3 BHK units in the project ranges from Rs. 1.47 Crs to Rs. 1.56 Crs.