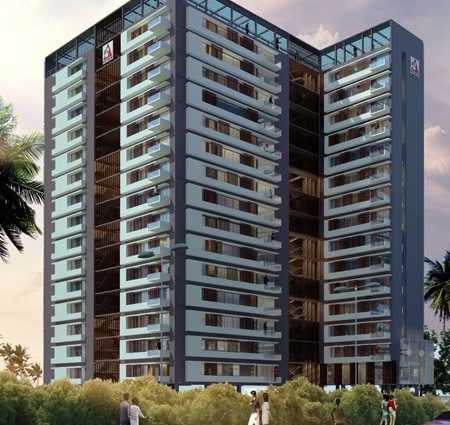By: Artech Realtors Pvt Ltd in Kollam

Change your area measurement
MASTER PLAN
Artech Palm Grove : A Premier Residential Project on Kollam, Trivandrum.
Looking for a luxury home in Trivandrum? Artech Palm Grove , situated off Kollam, is a landmark residential project offering modern living spaces with eco-friendly features. Spread across acres , this development offers 66 units, including 2 BHK and 3 BHK Apartments.
Key Highlights of Artech Palm Grove .
• Prime Location: Nestled behind Wipro SEZ, just off Kollam, Artech Palm Grove is strategically located, offering easy connectivity to major IT hubs.
• Eco-Friendly Design: Recognized as the Best Eco-Friendly Sustainable Project by Times Business 2024, Artech Palm Grove emphasizes sustainability with features like natural ventilation, eco-friendly roofing, and electric vehicle charging stations.
• World-Class Amenities: Play Area and Swimming Pool.
Why Choose Artech Palm Grove ?.
Seamless Connectivity Artech Palm Grove provides excellent road connectivity to key areas of Trivandrum, With upcoming metro lines, commuting will become even more convenient. Residents are just a short drive from essential amenities, making day-to-day life hassle-free.
Luxurious, Sustainable, and Convenient Living .
Artech Palm Grove redefines luxury living by combining eco-friendly features with high-end amenities in a prime location. Whether you’re a working professional seeking proximity to IT hubs or a family looking for a spacious, serene home, this project has it all.
Visit Artech Palm Grove Today! Find your dream home at Near Vazhuthacaud, Polayathodu, Kollam, Trivandrum, Kerala, INDIA.. Experience the perfect blend of luxury, sustainability, and connectivity.
Artech House, TC 24/2014(1), Near Taj Vivanta, Thycaud, Trivandrum, Kerala, INDIA.
The project is located in Polayathodu near Vazhuthacaud, Kollam, Trivandrum, Kerala, INDIA.
Apartment sizes in the project range from 1360 sqft to 2170 sqft.
The area of 2 BHK units in the project is 1360 sqft
The project is spread over an area of 1.00 Acres.
The price of 3 BHK units in the project ranges from Rs. 77.78 Lakhs to Rs. 92.22 Lakhs.