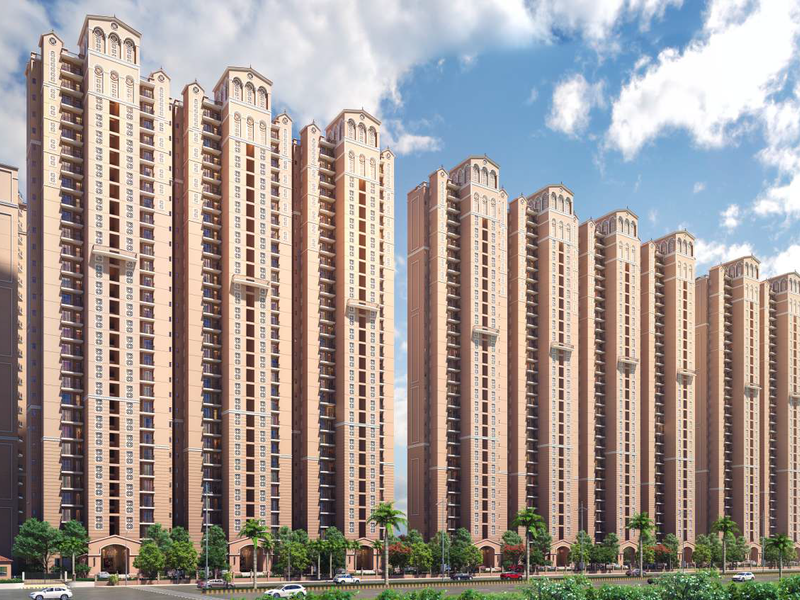By: ATS Infrastructure Ltd in Sector-150




Change your area measurement
MASTER PLAN
FLOORING
DADO
PAINTING
RAILINGS
KITCHEN
DOORS AND WINDOWS
TOILET
ELECTRICAL
EXTERIOR
PLUMBING
LIFT
GENERATORS
CLUBHOUSE AND SPORTS FACILITIES
SECURITY AND FTTH
STRUCTURE:
GREEN BUILDING SPECIFICATIONS
WATER CONSERVATION
ENERGY EFFICIENCY
WASTE MANAGEMENT
ENVIRONMENTAL
ARCHITECTURE
MATERIAL
ATS Pious Hideaways: Premium Living at Sector 150, Noida.
Prime Location & Connectivity.
Situated on Sector 150, ATS Pious Hideaways enjoys excellent access other prominent areas of the city. The strategic location makes it an attractive choice for both homeowners and investors, offering easy access to major IT hubs, educational institutions, healthcare facilities, and entertainment centers.
Project Highlights and Amenities.
This project, spread over 8.00 acres, is developed by the renowned ATS Infrastructure Limited. The 749 premium units are thoughtfully designed, combining spacious living with modern architecture. Homebuyers can choose from 3 BHK and 5 BHK luxury Apartments, ranging from 2350 sq. ft. to 3200 sq. ft., all equipped with world-class amenities:.
Modern Living at Its Best.
Whether you're looking to settle down or make a smart investment, ATS Pious Hideaways offers unparalleled luxury and convenience. The project, launched in Apr-2019, is currently ongoing with an expected completion date in Sep-2026. Each apartment is designed with attention to detail, providing well-ventilated balconies and high-quality fittings.
Floor Plans & Configurations.
Homebuyers can explore 9 different layouts for the 3 BHK flats, including sizes like 2350 sq. ft., 3200 sq. ft., and more. These floor plans offer spacious living areas, modern kitchens, and luxurious bathrooms to match your lifestyle.
For a detailed overview, you can download the ATS Pious Hideaways brochure from our website. Simply fill out your details to get an in-depth look at the project, its amenities, and floor plans. Why Choose ATS Pious Hideaways?.
• Renowned developer with a track record of quality projects.
• Well-connected to major business hubs and infrastructure.
• Spacious, modern apartments that cater to upscale living.
Schedule a Site Visit.
If you’re interested in learning more or viewing the property firsthand, visit ATS Pious Hideaways at Sector 150, Noida, Uttar Pradesh, INDIA.. Experience modern living in the heart of Noida.
ATS understands the responsibility of building a home. Since 1998 with Mr. Getamber Anand at its helm as the Chairman & Managing Director.
We have come a long way since, setting new standards in the real estate space with each project being better than the one last delivered while growing exponentially both in quality and profitability. The company witnessed a phenomenal growth with nearly 30 million square feet of residential space already delivered and 40 million square feet underway, nearly 7000 units of flats delivered, 3500 dedicated workforce, extraordinary in-house construction, security, facility and maintenance teams and unmatched brand equity. ATS aspires to deliver an average of 5 million square feet of residential development annually and expand its footprints in different geographies across the country.
ATS homes are known for the soul their developments have, green surroundings, modern architecture, world-class amenities and a host of convenient facilities. With a focused approach through unprecedented professionalism and transparency, the company continues to achieve new milestones and celebrate the trust of customers who have bought homes with us in the last two decades. This trust arises when customers experience first-hand that their interests will always be the highest priority for ATS.
Key Projects in Sector-150 :
| Lotus Tulip Sports City |
| ACE Parkway |
| Ace Golfshire |
| Samridhi Luxuriya Avenue |
| Mahagun Meadows |
| Antriksh Golf Address |
| Sethi Venice |
ATS Tower, Plot No. 16, Sector-135, Noida-201301, Uttar Pradesh, INDIA.
The project is located in Sector 150, Noida, Uttar Pradesh, INDIA.
Apartment sizes in the project range from 2350 sqft to 3200 sqft.
Yes. ATS Pious Hideaways is RERA registered with id UPRERAPRJ442430 (RERA)
The area of 3 BHK units in the project is 2350 sqft
The project is spread over an area of 8.00 Acres.
Price of 3 BHK unit in the project is Rs. 2.3 Crs