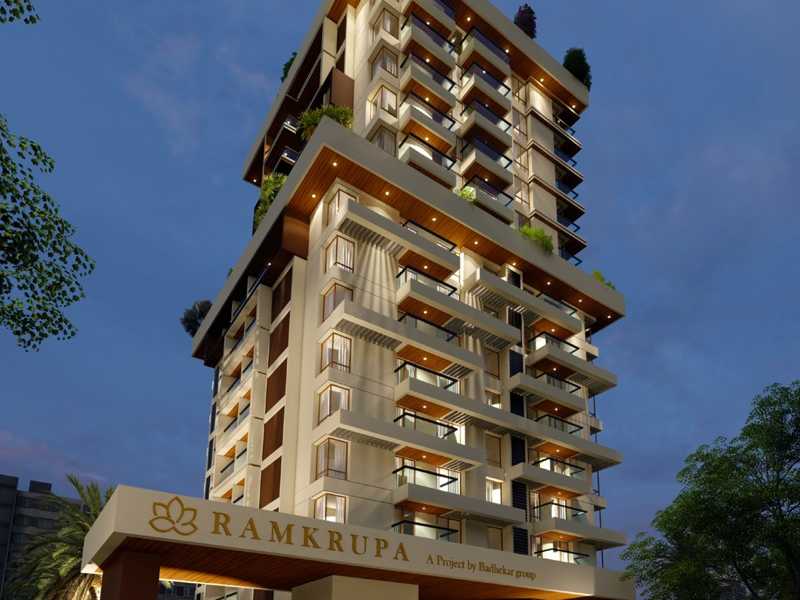By: Badhekar Developers in Kothrud




Change your area measurement
STRUCTURAL FEATURIIS
FLOORING & COLOR
Lift :
Toilets
WINDOWS & RAILINGS
ELECTRICAL
DOORS
KITCHEN
Badhekar Ramkrupa: Premium Living at Kothrud, Pune.
Prime Location & Connectivity.
Situated on Kothrud, Badhekar Ramkrupa enjoys excellent access other prominent areas of the city. The strategic location makes it an attractive choice for both homeowners and investors, offering easy access to major IT hubs, educational institutions, healthcare facilities, and entertainment centers.
Project Highlights and Amenities.
This project, spread over 0.24 acres, is developed by the renowned Badhekar Developers. The 54 premium units are thoughtfully designed, combining spacious living with modern architecture. Homebuyers can choose from 1 BHK, 1.5 BHK, 2 BHK, 3 BHK, 4 BHK and 4.5 BHK luxury Apartments, ranging from 343 sq. ft. to 1599 sq. ft., all equipped with world-class amenities:.
Modern Living at Its Best.
Whether you're looking to settle down or make a smart investment, Badhekar Ramkrupa offers unparalleled luxury and convenience. The project, launched in Oct-2019, is currently completed with an expected completion date in Dec-2023. Each apartment is designed with attention to detail, providing well-ventilated balconies and high-quality fittings.
Floor Plans & Configurations.
Project that includes dimensions such as 343 sq. ft., 1599 sq. ft., and more. These floor plans offer spacious living areas, modern kitchens, and luxurious bathrooms to match your lifestyle.
For a detailed overview, you can download the Badhekar Ramkrupa brochure from our website. Simply fill out your details to get an in-depth look at the project, its amenities, and floor plans. Why Choose Badhekar Ramkrupa?.
• Renowned developer with a track record of quality projects.
• Well-connected to major business hubs and infrastructure.
• Spacious, modern apartments that cater to upscale living.
Schedule a Site Visit.
If you’re interested in learning more or viewing the property firsthand, visit Badhekar Ramkrupa at S.No. 123, H.No. 2A, CTS No. 1127, Ramkrupa, Near Gajanan Maharaj Mandeer, Rambaug Colony, Kothrud, Pune-411038, Maharashtra, INDIA.. Experience modern living in the heart of Pune.
At Badhekar Group homes are built with passion and care! Your dreams are nurtured within strong walls of trust! Badhekar-Group is the name which carries 20 years of solid experience & proficiency in the field of building construction & development.
Mr. Pravin Badhekar is one of the founder of the Badhekar Group of Company with great leadership skills. He is most passionate about his dreams which are nurtured with strong walls of trust and care. He ensures that residents of a community are empowered to improve their quality of life and a healthy environment. He builds and maintains a relationship with each customer and believe in accommodating every need of his customer by shaping their nests as per their requirement.
Driven by two generations of toil and passion, Badhekar has evolved into a brand that stands for beauty, balance and bank-ability.
Our Vision: We are committed for rock-like quality products backed by innovation and continual improvement which withstand the test of times for generations.
Our Mission: Our voyage started with a notion to provide innovative, quality construction solutions for both residential and commercial customers.
#303, Mayur 11, 3rd Floor, Near Karve Statue, Kothrud, Pune-411038, Maharashtra, INDIA.
The project is located in S.No. 123, H.No. 2A, CTS No. 1127, Ramkrupa, Near Gajanan Maharaj Mandeer, Rambaug Colony, Kothrud, Pune-411038, Maharashtra, INDIA.
Apartment sizes in the project range from 343 sqft to 1599 sqft.
Yes. Badhekar Ramkrupa is RERA registered with id P52100022539 (RERA)
The area of 4 BHK units in the project is 1315 sqft
The project is spread over an area of 0.24 Acres.
The price of 3 BHK units in the project ranges from Rs. 4.07 Crs to Rs. 5.13 Crs.