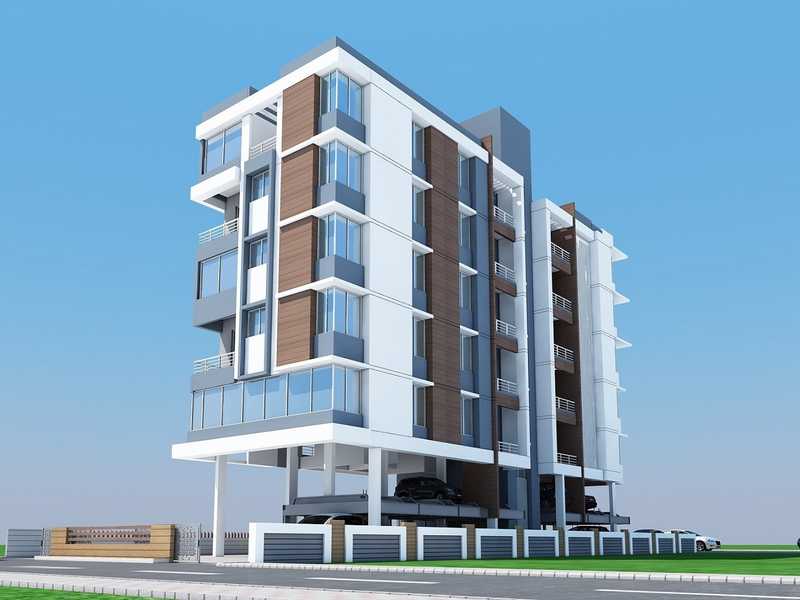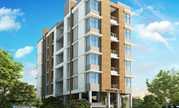By: Badhekar Developers in Kothrud


Change your area measurement
MASTER PLAN
Structure
All the framed structure inclusive of foundatition, columns, bearing and slabs will be as per RCC design taking into account the earthquake forces as per IS-1893 (Part - I), 2002, Annexure - E, Zone - III. All the material and grade shall be as per RCC Consultant's specifications. Dewatering during the foundatition work is developer's responsibility. Anti-termite treatment shall be given to all footing and plinth work.
Walls
External walls 6" red brick and internal wall of 4" red brick masonry.
Plaster
External walls in sand faced plaster in concrete mix 1:4 and internal walls in cement mix in the ratio 1:5 with smooth coating of super mix / wall putty
Flooring
Good quality vitrified tiles, 8mm thick Johnson or equivalent make with skirting in all rooms. 1' x 1' anti skid designer base tiles Johnson or equivalent make tiles in toilets, washing places, terrace and dry balcony.
Kitchen
L' shape 10' long black granite kitchen platform with SS sink of sixe 18" x 21"
Toilets
1' x 1' antiskid designer base tiles Johnson or Equivalent, make and 12' x 24' wall tiles Johnson or equivalent make up to 7' height with design for all toilets with good quality fittings. Exhaust fan and necessary accessories and the doors fitted with PVC sheets.
Windows
Minimum 3 track powder coated aluminium sliding windows with mosquito net and MS safety grills and four side granite frame will be provided by the developer free of cost
Doors
Main door with video door phone, night latch, safety chain, good quality fitings, name plate.
Paint
Internal pain luster finish with brand asian paint or equivalent, External paint apex paint cement base paint or equivalent
Others
Elevation - Exclusive building elevation with decorative entrance lobby and gates. External walls painted with super snowcem cement colour. (One coat prime two coats finish)
Internal - Concrete / paving block area surrounding the building, natu
Pyramid Vastu concept will be set up at foundation level
Compound Wall - Plantation from inside throughout the compound wall. Minimum 6 Feet tall compound wall will be constructed by developer free of cost.
Anti - termite treatemnt will be given to foundation by the developer.
Vitrified flooring for all rooms - Aluminium windows powered quoted with mosquito net. Frame on four sides of windows will be of granite.
Bathroom chrome plated fittings of Jaguar or equivalent make.
One loft each in kitchen and master bedroom.
Badhekar Vinayak 15: Premium Living at Kothrud, Pune.
Prime Location & Connectivity.
Situated on Kothrud, Badhekar Vinayak 15 enjoys excellent access other prominent areas of the city. The strategic location makes it an attractive choice for both homeowners and investors, offering easy access to major IT hubs, educational institutions, healthcare facilities, and entertainment centers.
Project Highlights and Amenities.
This project, spread over 0.14 acres, is developed by the renowned Badhekar Developers. The 15 premium units are thoughtfully designed, combining spacious living with modern architecture. Homebuyers can choose from 2.5 BHK and 3 BHK luxury Apartments, ranging from 1212 sq. ft. to 1580 sq. ft., all equipped with world-class amenities:.
Modern Living at Its Best.
Whether you're looking to settle down or make a smart investment, Badhekar Vinayak 15 offers unparalleled luxury and convenience. The project, launched in Aug-2017, is currently completed with an expected completion date in Nov-2021. Each apartment is designed with attention to detail, providing well-ventilated balconies and high-quality fittings.
Floor Plans & Configurations.
Project that includes dimensions such as 1212 sq. ft., 1580 sq. ft., and more. These floor plans offer spacious living areas, modern kitchens, and luxurious bathrooms to match your lifestyle.
For a detailed overview, you can download the Badhekar Vinayak 15 brochure from our website. Simply fill out your details to get an in-depth look at the project, its amenities, and floor plans. Why Choose Badhekar Vinayak 15?.
• Renowned developer with a track record of quality projects.
• Well-connected to major business hubs and infrastructure.
• Spacious, modern apartments that cater to upscale living.
Schedule a Site Visit.
If you’re interested in learning more or viewing the property firsthand, visit Badhekar Vinayak 15 at S No 121,122, Rambaugh Colony, Paud Road, Kothrud, Pune, Maharashtra, INDIA.. Experience modern living in the heart of Pune.
At Badhekar Group homes are built with passion and care! Your dreams are nurtured within strong walls of trust! Badhekar-Group is the name which carries 20 years of solid experience & proficiency in the field of building construction & development.
Mr. Pravin Badhekar is one of the founder of the Badhekar Group of Company with great leadership skills. He is most passionate about his dreams which are nurtured with strong walls of trust and care. He ensures that residents of a community are empowered to improve their quality of life and a healthy environment. He builds and maintains a relationship with each customer and believe in accommodating every need of his customer by shaping their nests as per their requirement.
Driven by two generations of toil and passion, Badhekar has evolved into a brand that stands for beauty, balance and bank-ability.
Our Vision: We are committed for rock-like quality products backed by innovation and continual improvement which withstand the test of times for generations.
Our Mission: Our voyage started with a notion to provide innovative, quality construction solutions for both residential and commercial customers.
#303, Mayur 11, 3rd Floor, Near Karve Statue, Kothrud, Pune-411038, Maharashtra, INDIA.
The project is located in S No 121,122, Rambaugh Colony, Paud Road, Kothrud, Pune, Maharashtra, INDIA.
Apartment sizes in the project range from 1212 sqft to 1580 sqft.
Yes. Badhekar Vinayak 15 is RERA registered with id P52100007478 (RERA)
The area of 3 BHK units in the project is 1580 sqft
The project is spread over an area of 0.14 Acres.
Price of 3 BHK unit in the project is Rs. 1.98 Crs